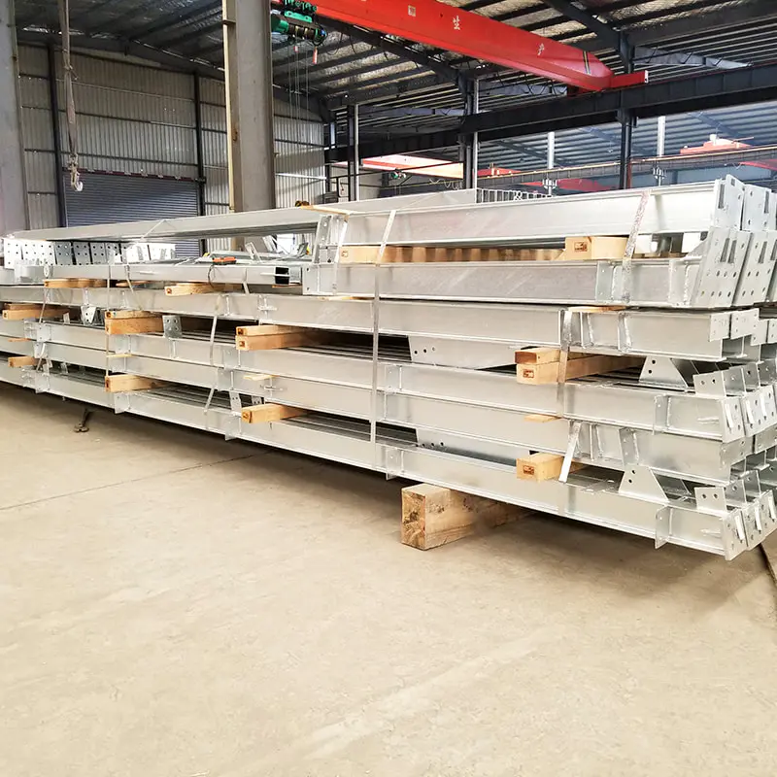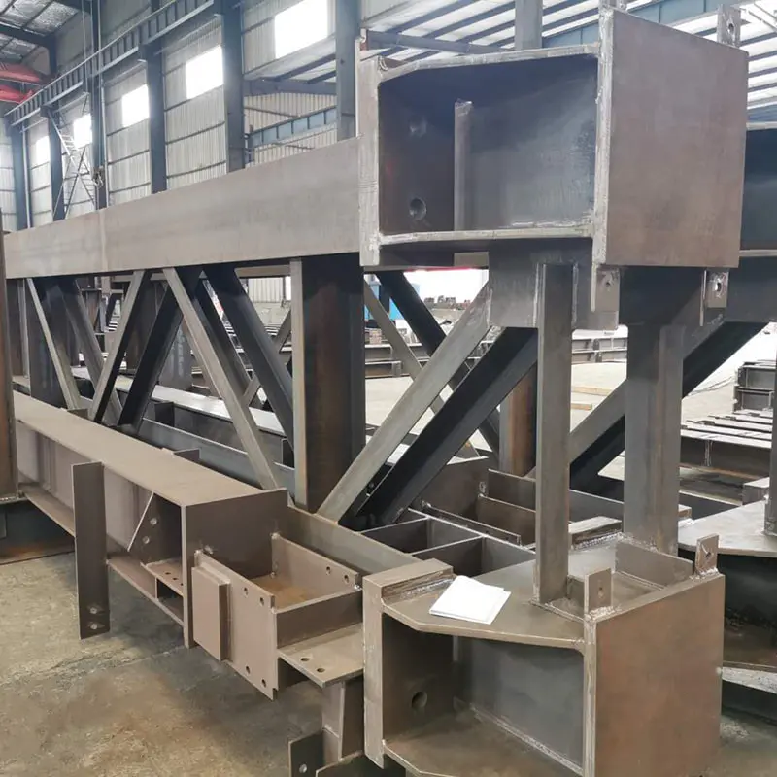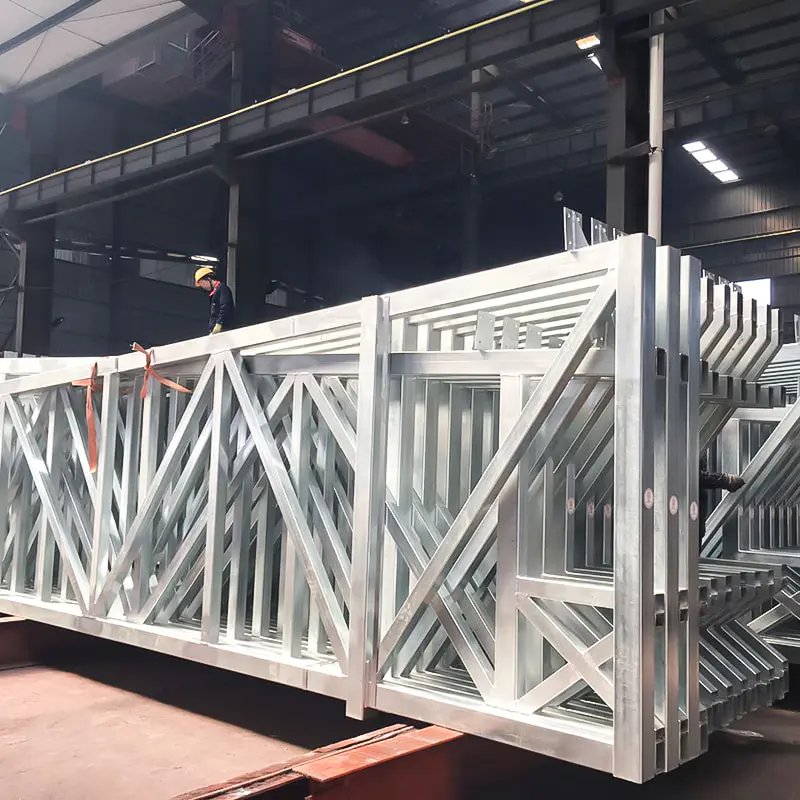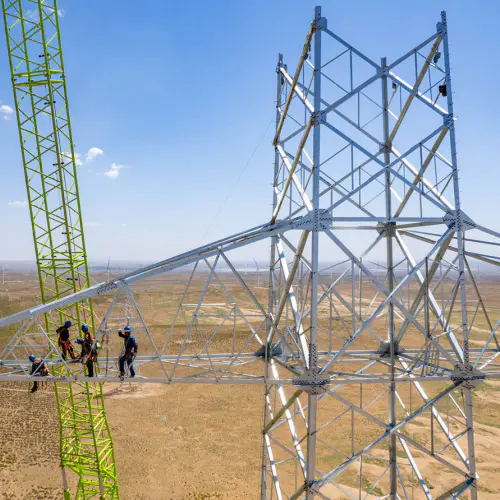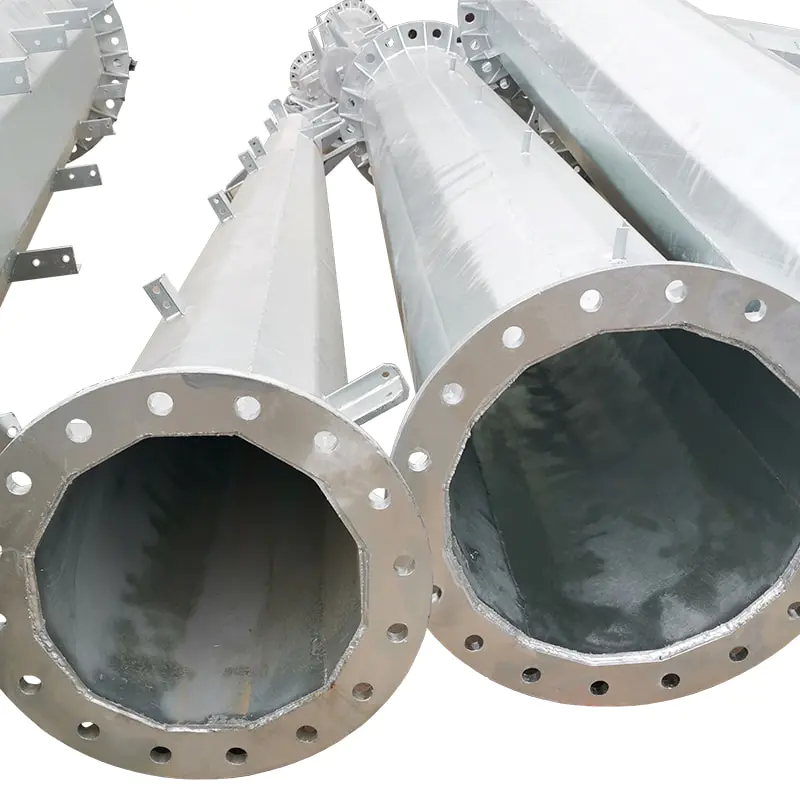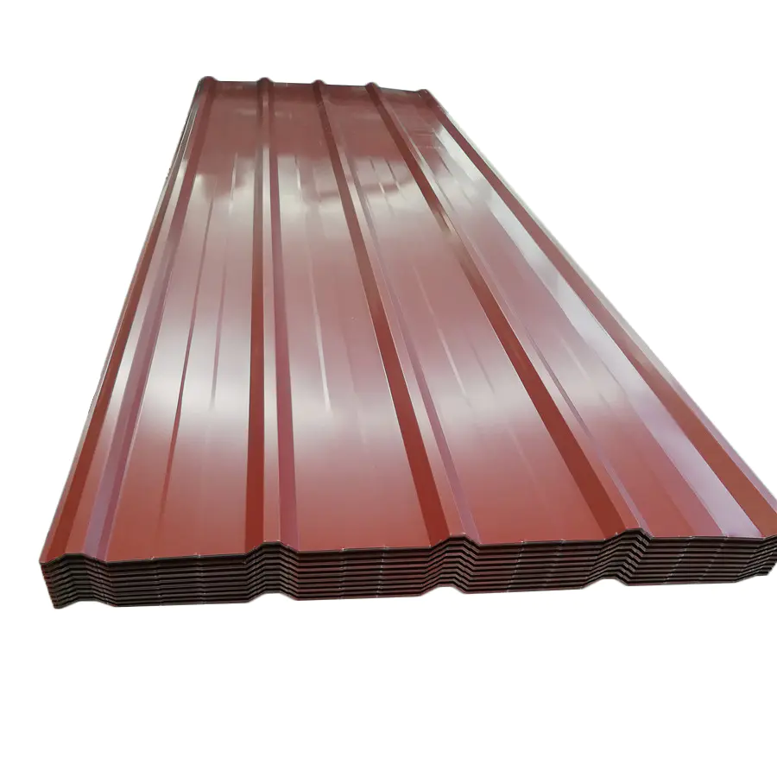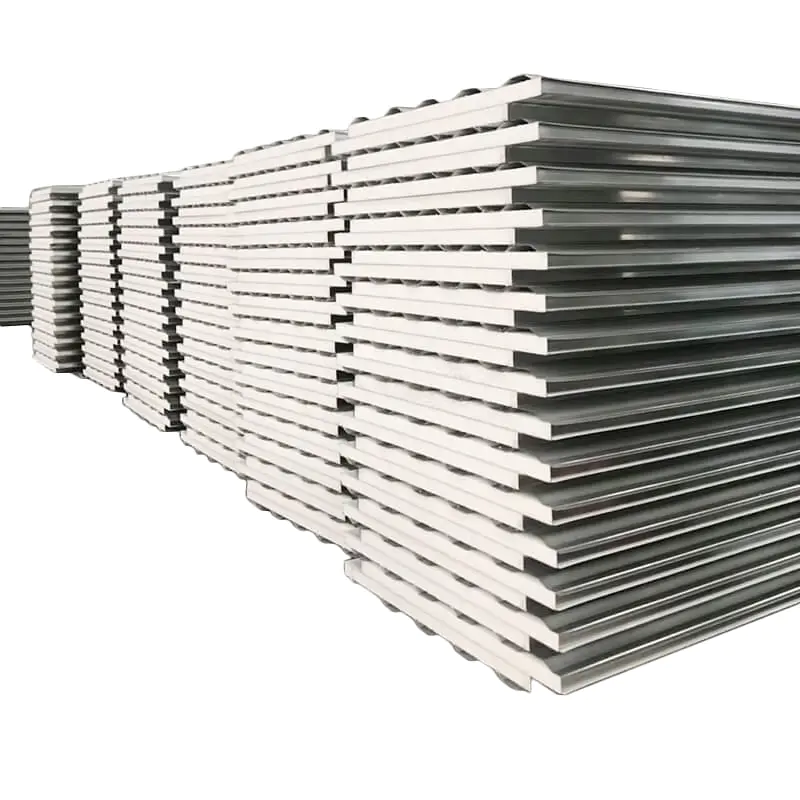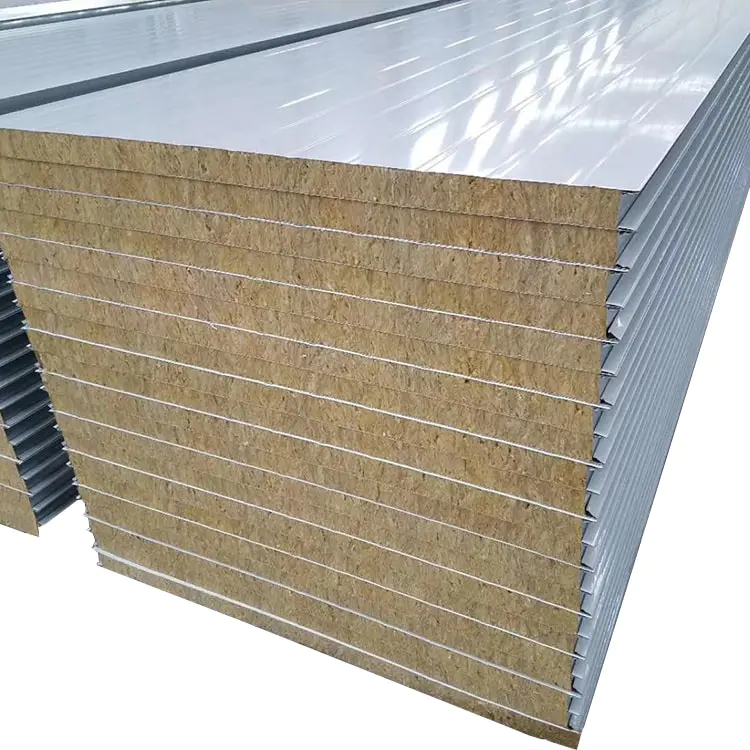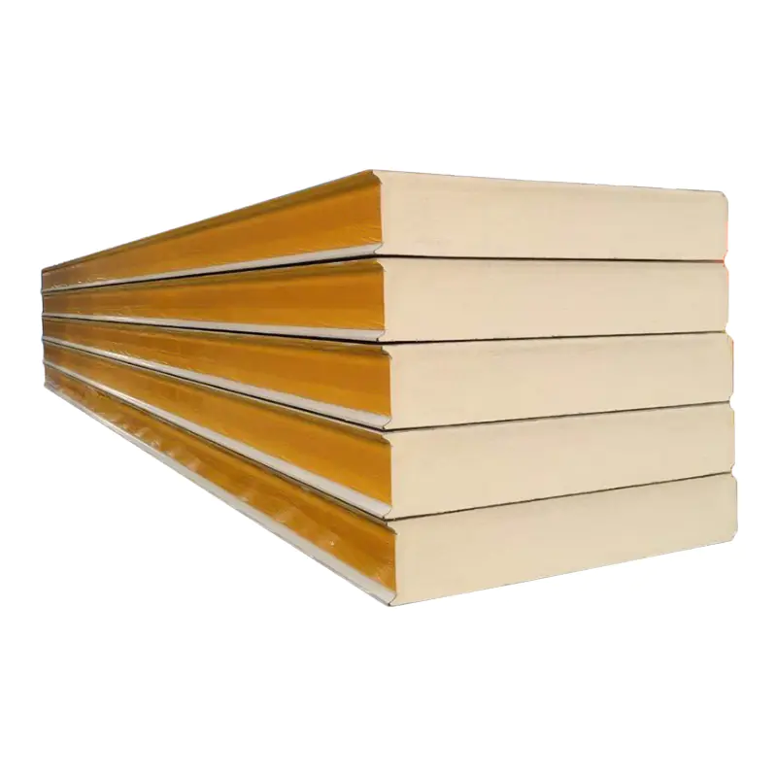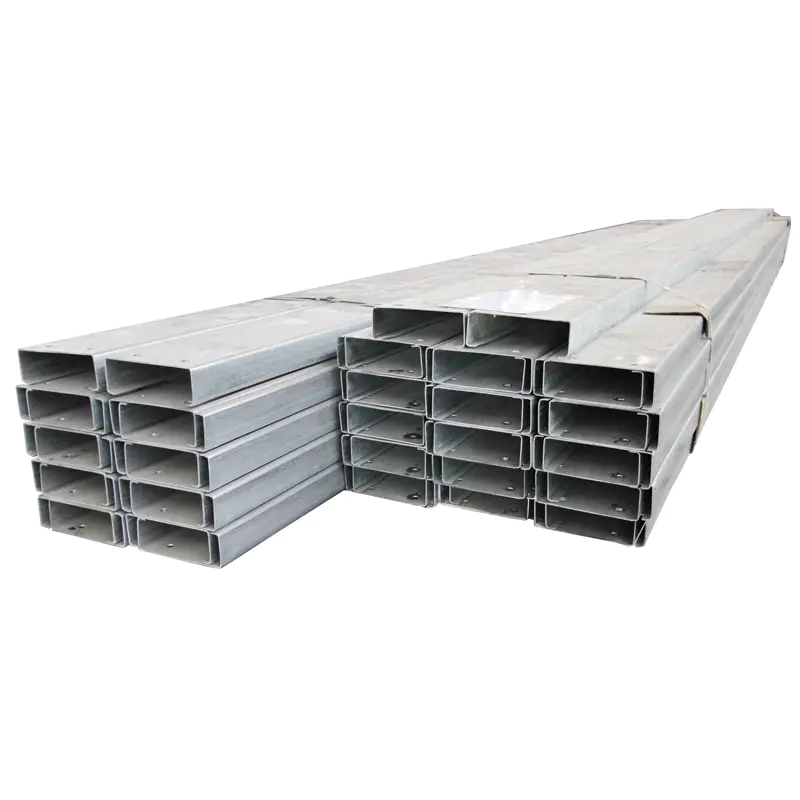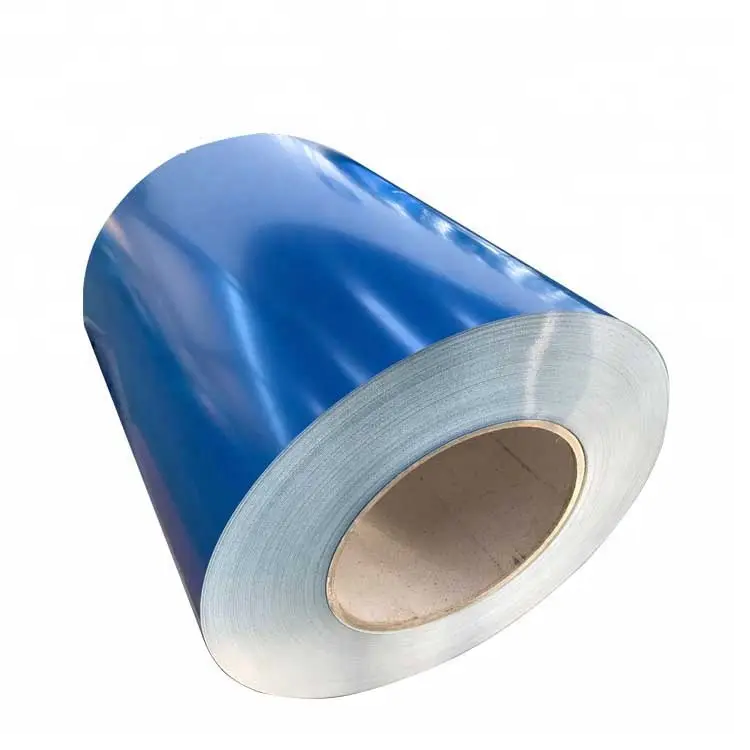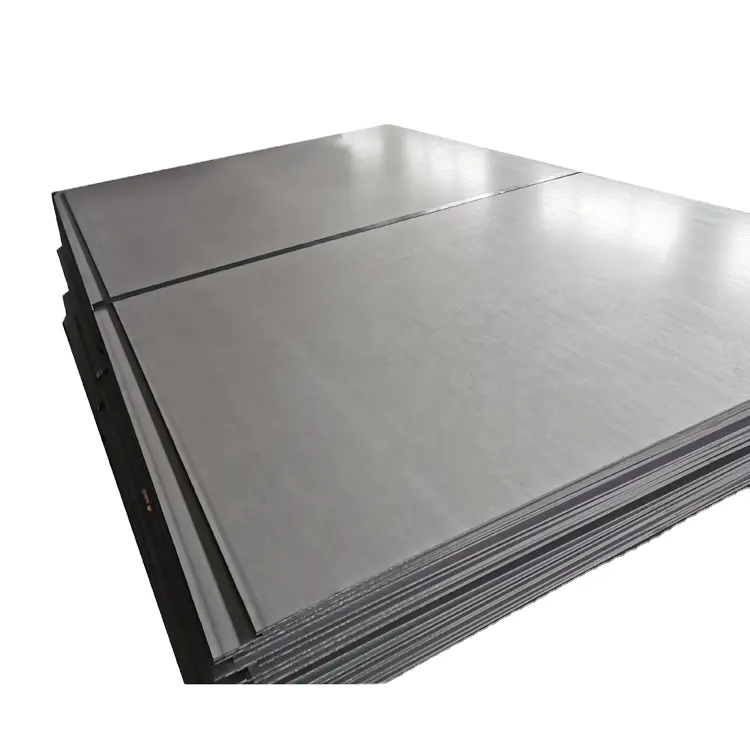Comprehensive Application and Technical Analysis of Steel Structure Beam-Column Systems in Modern Warehousing Workshops, Prefabricated Buildings, and Poultry House Construction
Steel structures, with their outstanding advantages of high strength, light self-weight, excellent plasticity and toughness, high industrialization level, rapid construction speed, significant comprehensive benefits, and alignment with sustainable development principles, have become one of the dominant structural forms in modern industrial and civil construction. Among them, the steel structure beam-column system, serving as the "skeleton" and "backbone" of the entire structural framework, plays an indispensable core role in specific building types such as modern warehousing workshops, prefabricated buildings, and livestock/poultry breeding facilities, leveraging its exceptional load-bearing performance and flexible spatial shaping capabilities. This article delves into the comprehensive application scenarios, key technical points, design optimization methods, and future development trends of steel beam-column systems in these three types of buildings, providing detailed analysis with practical case references.
I. Core Advantages and Application Basis of Steel Beam-Column Systems
-
Exceptional Mechanical Performance:
- High-Strength Load-Bearing: Compared to traditional reinforced concrete structures, steel possesses a very high strength-to-weight ratio (e.g., Q355B steel yield strength ≥ 345 MPa, approximately 10 times the axial compressive strength of C30 concrete). This allows steel beam-column systems to carry larger loads with smaller cross-sections, significantly reducing member sizes and freeing up valuable building space.
- Excellent Ductility and Toughness: Steel's good plasticity and toughness enable it to absorb substantial energy through plastic deformation under extreme loads like earthquakes or windstorms, effectively preventing brittle structural failure. This enhances the building's overall seismic and wind resistance performance, meeting the stringent requirements of GB 50011 "Code for Seismic Design of Buildings".
- Uniform Material Properties: Steel is homogeneous and isotropic, offering stable and reliable mechanical properties. Its behavior aligns well with computational models, ensuring high design accuracy.
-
Industrialization and Prefabrication:
- Factory Precision Manufacturing: Steel columns, beams (including solid-web H-beams, truss girders, etc.), and their connection nodes can be manufactured with high precision (millimeter-level accuracy complying with GB 50755 "Code for Construction of Steel Structures") in modern factories based on detailed design drawings. Processes include cutting, drilling, welding, straightening, and surface treatment (e.g., shot blasting, anti-corrosion coating). This ensures stable, controlled quality and eliminates quality fluctuations and environmental impacts associated with on-site wet work.
- Standardization and Modularization: Facilitates standardized and serialized design of component sections, specifications, and connection methods, enabling large-scale batch production. Supports factory prefabrication of large modules or units (e.g., column-beam frame assemblies, entire room modules), significantly enhancing construction efficiency and shortening schedules.
-
Rapid Construction Speed:
- Dry, Fast Assembly: Prefabricated components are assembled on-site primarily using high-strength bolts (e.g., Grade 10.9S hex head bolts) or welding (e.g., gas-shielded welding). This eliminates waiting time for concrete curing (typically 28 days) and minimizes disruption from adverse weather (e.g., low temperatures, light rain).
- Parallel Trade Work: The rapid installation of the primary structure allows early workfaces for other trades (cladding installation - color steel sheets, sandwich panels; MEP rough-ins; interior finishing), enabling highly parallel construction. Overall project duration can be reduced by 30%-50%.
-
High Spatial Flexibility:
- Long-Span Capability: Steel beam-column systems (especially when combined with space trusses or grids) can easily achieve column-free spans of tens or even hundreds of meters. This eliminates interior column obstructions (e.g., for forklift traffic, production line layout, poultry equipment arrangement), maximizing space utilization.
- Flexible Column Grid Layout: Column spacing (commonly 6-12m, or larger) can be flexibly adjusted according to functional needs (e.g., logistics aisle width, equipment placement, cage layout in poultry houses), providing great freedom for floor plan organization.
- Facilitation of Modification and Expansion: The clear structural system and load path make subsequent additions (floors, extensions) or internal layout changes relatively straightforward with minimal impact on the existing structure.
-
Green Sustainability:
- High Recyclability: Steel boasts a recycling rate exceeding 90%, aligning with circular economy principles. Scrap steel can be remelted, reducing construction waste pressure on the environment.
- Resource Efficiency: Lightweight nature reduces foundation material requirements; factory production minimizes on-site wet work, lowering water consumption and construction waste generation; rapid construction speed shortens energy consumption cycles and on-site environmental impact.
- Driver of Construction Industrialization: Acts as a core technology supporting construction industrialization (prefabricated buildings), aligning with national strategies promoting green building and intelligent construction.
II. In-Depth Analysis of Application Scenarios & Technical Breakdown
(A) Modern Warehousing Workshops (Logistics Centers, Factories, Large Warehouses)
Steel beam-column systems dominate modern warehousing, providing the core structural assurance for efficient logistics operations and large-scale storage.
-
Core Application Needs & Technical Focus:
- Massive Column-Free Space:
- Technical Implementation: Portal frame structural systems are widely used. This system consists of tapered H-section columns (cross-section optimized based on bending moment diagrams - larger at base, smaller at top) and tapered H-section rafters (smaller at ridge, larger at eaves) connected by rigid joints (typically end plates with high-strength bolts) to form lateral force-resisting units. Column bases are usually designed as pinned to release moments and reduce foundation costs.
- Span Capability: Economical spans range from 18-36m for standard portal frames. Optimization or use of lattice girders/columns enables spans exceeding 50m.
- Spatial Benefit: Eliminates interior columns, providing unobstructed space for dense high-bay racking storage (e.g., VNA racks), smooth operation of efficient logistics equipment (high-reach forklifts, AGVs), and installation/running of automated storage and retrieval systems (AS/RS).
- Heavy Load-Bearing Capacity:
- Load Types: Must withstand significant roof/wall system self-weight (including insulation, PV panels), wind loads (especially uplift), snow loads, crane loads (jib cranes, overhead cranes), floor loads from dense racking (in multi-story buildings), and potential equipment vibration loads.
- Design Key Points: Accurately calculate all loads and combinations per GB 50009 "Load Code for the Design of Building Structures". Design column/beam sections precisely based on moment, shear, and axial force envelopes to ensure adequacy for strength and stability (overall and local buckling) per GB 50017 "Standard for Design of Steel Structures". Conduct detailed Finite Element Analysis (FEA) verification of critical nodes (e.g., crane brackets, crane beam supports).
- Lighting & Ventilation Needs:
- Technical Integration: Design large-area roof lights (using FRP or PC panels) alternating with steel roof sheets to evenly introduce natural light, significantly reducing lighting energy consumption. Utilize ridge-mounted natural ventilators (turbines or static cowls) or combine with sidewall louvres to create stack effect ventilation, improving interior environment.
- Roof Adaptability:
- Building-Integrated Photovoltaics (BIPV): Steel roofs provide a flat, strong base ideal for distributed PV systems. Design must include additional loads from PV panels (~0.15 kN/m²), wind loads, and maintenance loads. Pre-embed PV mounting rail connectors.
- Large Equipment Installation: Roof structure must accommodate mounting conditions and loads for large ventilation units, cooling towers, and pipe supports.
- Massive Column-Free Space:
-
Key Technical Detail Analysis:
- Section Optimization: Extensive use of tapered H-sections, optimizing web depth and flange width based on moment distribution for minimal material usage. Employ Buckling Restrained Braces (BRBs) or Eccentrically Braced Frames (EBFs) to enhance lateral stiffness.
- Crane Runway System: Heavy workshops require dedicated crane runway beams (welded H-sections or box girders) to withstand crane wheel loads and horizontal braking forces. Design strictly per crane duty class (A1-A8) to ensure fatigue performance. High precision required for rail installation (straightness, gauge).
- Connection Details: Portal frame beam-column joints often use end plates with high-strength bolts (slip-critical or bearing type). Design must ensure joint rigidity meets the "strong joint, weak component" principle. Splices and bracing connections require detailed design.
- Fire & Corrosion Protection: Warehouses are typically Class D/E buildings requiring Level 2 fire resistance (Columns: 2.0h, Rafters: 1.5h). Achieve via thick/thin fireproofing coatings, fireproof board encasement, or fire-resistant steel per GB 50016. Corrosion protection involves hot-dip galvanizing (avg. thickness ≥85μm) or high-performance coating systems (zinc-rich epoxy primer + micaceous iron oxide epoxy intermediate + polyurethane topcoat), with special attention to joints, cut edges, and welds.
- Foundation Design: Light steel weight reduces foundation demands; commonly use isolated footings (RC or piled). Accurately calculate column base reactions (axial, shear, moment), considering wind uplift effects.
(B) Prefabricated Buildings (Modular Construction, Container Buildings, Prefab Housing)
Steel beam-column systems are central to construction industrialization, showcasing unique advantages in highly modular prefabricated buildings.
-
Core Application Needs & Technical Focus:
- High Modularity & Integration:
- Technical Implementation: Using the beam-column skeleton, the entire building is decomposed in the factory into standardized, function-specific volumetric modular units (e.g., kitchen, bathroom, bedroom, corridor modules). Internal structure (columns, beams, joists, floor framing), envelope systems (walls, roof), MEP services, and interior finishes are highly integrated within each module during factory prefabrication.
- Transport & Erection: Module dimensions strictly adhere to standard container sizes (e.g., 12m x 3m x 3m) for road/sea transport. On-site work primarily involves module-to-module bolted/welded connections, service hookups, joint sealing, and minimal external finishing.
- Construction Speed & Quality:
- Speed Advantage: Factory prefabrication proceeds concurrently with site foundation work. Post-delivery, module erection, connection, and commissioning are rapid. A multi-story building envelope can be closed within weeks. Overall schedule reduction can exceed 60% versus traditional construction.
- Quality Assurance: Stable factory environment, high mechanization/automation (e.g., robotic welding, CNC machining), precise process control, high dimensional accuracy, and stable material quality significantly enhance overall building quality, airtightness, watertightness, and durability, reducing on-site errors.
- Design Flexibility & Combinatorial Diversity:
- Standardization & Customization: Based on standardized beam-column grids (e.g., 3m x 6m) and module interfaces, buildings of diverse layouts, heights, and forms (e.g., terraced houses, apartment blocks, student dorms, medical units, camp structures) can be flexibly assembled. Stacking and offsetting modules creates rich architectural compositions.
- Superior Structural Performance:
- Seismic & Wind Resistance: Steel frames inherently possess good ductility. In modular buildings, each module acts as a rigid box, and reliable inter-module connections (bolts + welds + shear keys) form an integral spatial structure with excellent overall stiffness and seismic/wind performance, especially suitable for seismic zones and typhoon areas.
- Adaptability to Complex Sites: Lightweight reduces foundation requirements, ideal for challenging terrains like hillsides, mining subsidence areas, or constrained temporary sites.
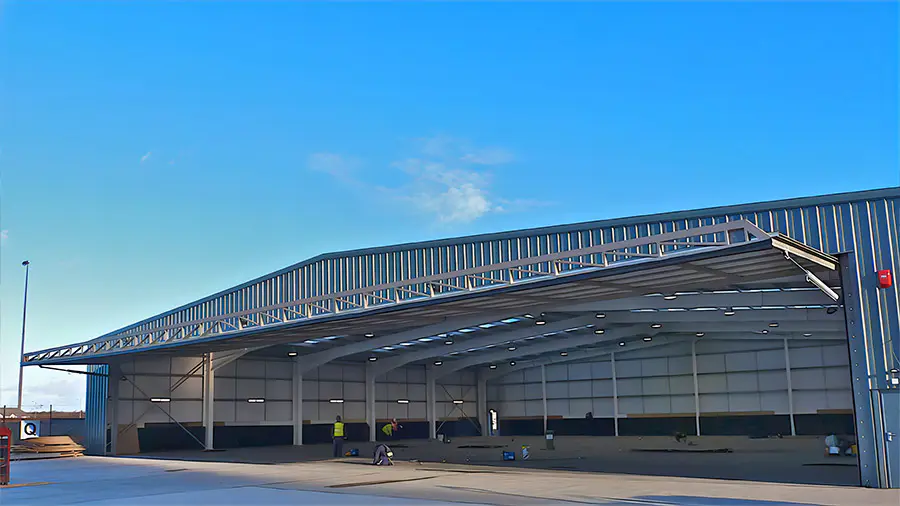
- High Modularity & Integration:
-
Key Technical Detail Analysis:
- Module Unit Structure: Typically uses closely spaced column/beam frames or panelized construction (cold-formed steel stud walls + floor joists). Full-height corner columns (SHS or H-sections) provide primary load-bearing and lifting points. Top and bottom beams frame the module. Wall studs connect securely to columns/beams (self-drilling screws or blind rivets).
- Inter-Module Connection Technology:
- Vertical Connection: Lower module top beam connects to upper module bottom beam via high-strength bolts (e.g., M20/M24) through connections or end plates. Shear keys (steel plates, sections) transfer horizontal shear.
- Horizontal Connection: Adjacent module edge columns connect via splice plates and high-strength bolts. Joint gaps filled with fire-rated sealant (e.g., rockwool, firestop caulk).
- Critical Joints: Corner connections, corridor links, stairwell interfaces require special reinforcement design ensuring reliable load transfer.
- MEP Integration & Interfaces:
- Factory Pre-Integration: All water supply, drainage, electrical (power/data), HVAC services are precisely pre-placed, routed, connected, and tested within module walls/floor cavities/ceilings.
- Site Quick Connect: Modules feature standardized pre-fitted utility stubs (water, power, air) with quick-connect fittings (cam-lock couplings, aviation plugs) for rapid field connection, minimizing installation time and errors.
- Comfort & Energy Efficiency:
- Insulation: Walls, roof, floors filled with high-performance insulation (rockwool, fiberglass, PUR/PIR foam, 100-200mm thick), ensuring high thermal performance (U-value ≤0.3 W/(m²·K)). Thermal break detailing is critical.
- Airtightness: Factory production and precision sealing achieve far superior airtightness compared to traditional builds, reducing thermal bridging and energy loss, enhancing comfort, and lowering operational energy.
- Fire & Sound Separation: Strict fire compartmentalization per GB 50016. Multi-layered wall/floor assemblies incorporating fire-rated gypsum board, coatings, and rockwool insulation achieve required fire ratings (e.g., load-bearing walls 1-2h). Multi-layer construction and resilient connections enhance airborne and impact sound insulation (Rw ≥ 50 dB).
(C) Modern Poultry Houses (Intensive Farming Facilities)
Modern poultry houses demand stringent environmental control, biosecurity, durability, rapid construction, and cost-effectiveness, making steel beam-column systems the optimal solution.
-
Core Application Needs & Technical Focus:
- Long-Span & Tall Space:
- Technical Implementation: Lightweight portal frames (spans 12-24m) or beam-column frames are common. Eave heights typically 3-5m or higher (e.g., for multi-tier cage systems) to accommodate equipment, air circulation, and worker access.
- Spatial Benefit: Column-free space facilitates installation, operation, and maintenance of large automated systems (feeding lines, watering lines, egg collection belts, manure removal systems, environmental controls).
- Stringent Environmental Control:
- Thermal Insulation: Precise control of internal temperature (chicks: 35°C, adults: 18-24°C) and humidity (50-70%) is critical. Composite sandwich panels (EPS/PU/PIR core, 75-150mm thick) or double-skin systems with insulation, supported by the steel frame, provide superior thermal performance (U-value ≤0.4 W/(m²·K)), reducing energy costs.
- Tightness & Ventilation: Requires high building tightness (preventing drafts, bird/rodent ingress) coupled with powerful mechanical ventilation (tunnel ventilation, cross-ventilation). The steel skeleton provides robust support for large fans (>1.4m diameter), evaporative cooling pads, and inlet vents. Structural design must account for fan vibration and safety guarding.
- Corrosion Resistance & Cleanability:
- Highly Corrosive Environment: High concentrations of ammonia (NH₃), hydrogen sulfide (H₂S), carbon dioxide (CO₂), combined with high temperature and humidity, create an extremely corrosive atmosphere.
- Corrosion Protection Strategy: All steel components (columns, beams, purlins, girts) require the highest grade protection:
- Primary Method: Full hot-dip galvanizing (HDG) (average zinc coating ≥85μm, ISO 1461) for superior sacrificial protection.
- Enhanced Protection: Apply weather-resistant topcoats (e.g., polyurethane, fluoropolymer) over HDG for critical areas or high-corrosion zones (ground-level column bases, internal beams/columns).
- Material Choice: Preferential use of weathering steel (e.g., Q355NH).
- Internal Cladding: Interior walls should utilize smooth, corrosion-resistant, easily washable/disinfectable materials (e.g., PVC panels, pre-painted steel, stainless steel) to minimize debris adhesion and ensure thorough sanitation for biosecurity.
- Rapid Construction & Cost Control: Steel's industrialized construction speed shortens farm build-out time, accelerating return on investment. Standardized design and material optimization help control overall costs.
- Structural Safety & Reliability: Must withstand heavy equipment loads (multi-tier cages), wind loads (especially in open areas), snow loads, and potential manure removal equipment loads. Structural design must be robust.
-
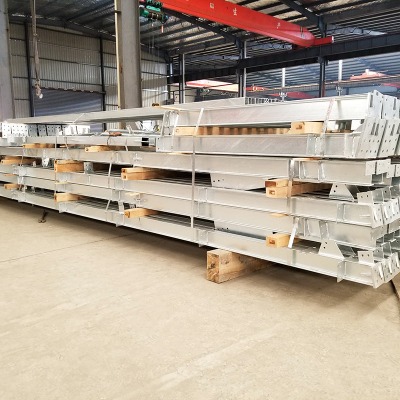
- Long-Span & Tall Space:
-
Key Technical Detail Analysis:
- Corrosion-Aware Design: Simplify structural forms to minimize complex joints, crevices, and areas difficult to coat/maintain. Avoid sections prone to trapping moisture/debris. Elevate column bases on concrete pedestals to prevent direct contact with damp floors.
- Ventilation System Integration:
- Fan Mounting: Design robust concrete pads or steel frames on gable/end walls to support large axial fans, considering vibration and wind pressure. Install bird screens over fan openings.
- Cooling Pad Wall: Cooling pad end requires a strong framing structure to support pad modules and water system weight. Ensure effective waterproofing/sealing around pads.
- Inlet Vents: Provide ample openings in roof/sidewalls with reliable mounting points for motorized/manual vent mechanisms.
- Precise Equipment Load Calculation: Accurately account for weights and dynamic loads from automated feeding/watering systems, multi-tier cages (including livestock weight), egg collection systems, and manure removal systems (scrapers/conveyors). Close coordination with equipment suppliers is essential.
- Roof Drainage & Waterproofing: Design adequate roof slope (≥5%) for rapid rainwater runoff. Utilize standing seam roof systems or large-corrugation sheets with reliable underlayment to ensure watertightness under negative pressure from ventilation.
- Biosecurity Detailing: Seal the junction between steel column bases and the internal concrete floor slab meticulously (e.g., silicone sealant) to prevent manure seepage underneath. Form rounded coves (R≥50mm) at wall-floor junctions for easy, thorough cleaning without dead corners.
III. Common Key Technical Points in Design, Fabrication & Construction of Steel Beam-Column Systems
-
Structural Analysis & Design:
- Modeling & Calculation: Utilize professional steel design software (e.g., PKPM, SAP2000, ETABS, STAAD.Pro, Tekla Structures) for 3D modeling, load analysis (static, dynamic, thermal), internal force calculation, member design (strength, stiffness, stability), and connection design.
- Code Compliance: Strictly adhere to Chinese codes: GB 50017, GB 50009, GB 50011, GB 50016, GB 50661 "Code for Welding of Steel Structures", JGJ 82 "Technical Specification for High Strength Bolt Connections of Steel Structures", etc.
- BIM Implementation: Building Information Modeling (BIM) is increasingly integral to steel projects, enabling visual and information management throughout design, detailing, fabrication, and erection, effectively resolving clashes and improving accuracy/efficiency.
-
Detailing & Fabrication:
- Detailing (Shop Drawings): Develop detailed construction drawings, connection details, component nesting (determining cutting dimensions, weld preparations), material lists, and fabrication drawings (part/assembly/erection drawings) based on design documents. Must precisely consider fabrication processes, transport limitations, and erection sequences.
- Material Selection & Inspection: Use steel conforming to national standards (GB/T 700 "Carbon Structural Steels", GB/T 1591 "High Strength Low Alloy Structural Steels") or project specs (Q235B, Q355B, Q390, Q420, etc.). Require mill certificates upon delivery and conduct sampling/testing (mechanical properties, chemical composition) as specified. Corrosion protection materials must meet relevant standards.
- Factory Fabrication:
- Cutting: CNC flame/plasma cutting, laser cutting, sawing for high precision.
- Drilling: CNC drilling machines, 3-axis drills for bolt holes (positional accuracy ±0.5mm).
- Assembly & Welding: H-beam automatic assembly machines, gantry submerged arc welding ensure quality of main welds (flange/butt welds). Welding strictly per qualified Welding Procedure Specifications (WPS). Welders must be certified.
- Straightening: Mechanical (flange straighteners) or thermal straightening to control distortion.
- Surface Prep & Coating: Abrasive blast/clean to Sa 2.5 (GB/T 8923.1). Apply specified coating system (primer, intermediate, topcoat) and thickness via spraying. Environmental conditions (temp, humidity, dew point) must comply.
- Trial Assembly: Conduct pre-assembly in factory for complex connections or large assemblies to verify fabrication accuracy.
-
Field Erection Techniques:
- Foundation Inspection: Precisely verify foundation axes, elevations, anchor bolt positions/dimensions (tolerance ±2mm). Complete handover acceptance.
- Component Delivery & Storage: Plan transport routes and storage areas (level, solid). Store components by erection sequence to prevent damage/deformation. Clear identification essential.
- Lifting Plan: Develop detailed lifting plan specifying sequence, lifting points (dedicated lugs), crane selection, radius, safety measures. Perform lift checks for large/awkward components.
- Erection Procedure:
- Column Erection: Positioning → Temporary bracing (guy wires, props) → Rough alignment (level, plumb) → Anchor bolt tightening → Fine adjustment (top level, plumb) → Bracing installation → Final fixing (grouting/tightening).
- Beam Erection: Lift into place → Temporary connection (drift pins, bolts) → Adjust level, alignment, spacing → High-strength bolt snug tightening → Final tightening → Welding (if required).
- Surveying & Alignment: Continuous throughout erection. Use precision theodolites, levels, total stations, laser plummets to monitor/control axes, elevations, plumb (per GB 50205 "Code for Acceptance of Construction Quality of Steel Structures").
- High-Strength Bolting: Strictly follow specifications: Faying surface prep (blast-cleaned for slip-critical, friction coefficient ≥0.45) → Hole alignment → Initial tightening (50% of final torque) → Final tightening (torque or turn-of-nut method). Use calibrated torque wrenches/power tools. Maintain records.
- Field Welding: Erect wind/weather screens (critical for gas-shielded welding). Weld strictly per WPS. Apply preheat (thick plate), post-heat or stress relief (high-strength low-alloy steel). Conduct visual inspection and non-destructive testing (UT/RT). Ensure safe, stable access platforms for elevated welding.
- Safety & Housekeeping: Strictly enforce safety regulations for working at height, lifting, and temporary power. Provide safe access, guardrails, safety nets. Implement fire prevention and fall protection measures. Maintain site cleanliness.
IV. Fire Protection & Corrosion Protection (Coating) Technologies for Steel Beam-Column Systems
These are core safeguards for the safety and durability of steel structures.
-
Fire Protection (Key Technology):
- Fire Resistance Rating (FRR) Requirements: Determined by GB 50016 based on building type/occupancy and structural element (Column, Beam, Floor). E.g., Level 2 Industrial: Columns 2.0h, Beams 1.5h; Level 1 Residential: Columns 3h, Beams 2h). Steel strength decreases rapidly with temperature (~2/3 loss at 600°C).
- Primary Protection Methods:
- Fireproofing Coatings:
- Cementitious (Intumescent): Inorganic binders (cement, gypsum, vermiculite). Thick coatings (15-50mm). Forms hard insulating char layer. FRR >3h possible. Durable, suitable outdoors/damp. Heavy, poor aesthetics.
- Thin/Ultra-Thin Film (Intumescent): Organic resins + expanders/char formers. Thin layers (3-7mm). Expands 10-50x forming insulating carbonaceous foam. FRR typically ≤2.5h. Good aesthetics, easy application. Weathering/long-term stability requires attention.
- Fireproof Board Encasement: Uses gypsum board, calcium silicate board, vermiculite board, ceramic fiber board attached via framing or adhesives. Fast, dry installation, easy maintenance. Occupies more space.
- Concrete/Mortar Encasement: Cast-in-place concrete or sprayed fire-resistive material (SFRM) encasing members. Stable, durable protection. Heavy, slow construction.
- Structural Fire Engineering (Water Cooling/Filling): Internal water circulation/cooling used in rare cases (e.g., mega columns).
- Fire-Resistant (FR) Steel: Alloyed steel (Mo, Cr, Nb, etc.) maintains ≥ 2/3 of room-temperature yield strength at 600°C. Reduces/eliminates applied protection but is costly.
- Fireproofing Coatings:
- Selection & Application: FRR requirements, member shape, building use (corrosion), cost, and aesthetics must be considered. Application quality is paramount: coating/board thickness must meet spec, be uniform, and adhere firmly without voids/delamination.
-
Corrosion Protection (Key Technology):
- Corrosion Mechanism & Environment: Steel undergoes electrochemical corrosion (rusting) in presence of moisture, acids, alkalis, industrial or marine atmospheres. Poultry houses, coastal plants, chemical facilities are highly corrosive.
- Protection Design Principle: Follow ISO 12944 "Paints and varnishes - Corrosion protection of steel structures by protective paint systems" to categorize corrosivity (C2 Mild - C5-I Industrial Severe/C5-M Marine Severe), define target service life (e.g., 15, 25+ years), and select appropriate coating system.
- Primary Protection Methods:
- Metallic Coatings:
- Hot-Dip Galvanizing (HDG): Immersing steel in molten zinc (~450°C) forms zinc-iron alloy layers + pure zinc layer. Provides excellent barrier and cathodic protection. Controllable thickness (typically ≥85μm). Long life (e.g., >20 years C3). Low maintenance. Preferred for poultry houses, exterior elements. Performance affected above 200°C.
- Thermal Spray Zinc/Aluminum (TSZA): Arc or flame spraying Zn/Al wire forms porous metallic coating, sealed. Long life, field-applicable/repairable. Suitable for large/field-welded components.
- Protective Paint Systems:
- High-Performance Coating Systems: Multi-coat system: Primer (adhesion/cathodic protection/passivation - e.g., Zinc-rich epoxy, Zn≥80%), Intermediate Coat (barrier/thickness build - e.g., Micaceous Iron Oxide Epoxy), Topcoat (weather/chemical resistance/aesthetics - e.g., Polyurethane, Fluoropolymer). Total Dry Film Thickness (DFT) is critical (e.g., ≥240μm for C4). Demanding application (surface prep Sa 2.5, environmental control, recoating intervals). Requires periodic inspection/maintenance.
- Weathering Steel: Low-alloy steel (Cu, P, Cr, Ni) forming stable, protective oxide patina ("rust") in suitable atmospheres. Used primarily for exposed architectural/structural elements (bridges, facades). Not suitable for persistently wet, acidic, or chloride-rich environments. Higher initial cost.
- Cathodic Protection: Primarily for submerged/buried structures (piers, pipelines); rarely used in buildings.
- Metallic Coatings:
- Joint & Connection Protection: Treat faying surfaces for bolted connections promptly after prep. Clean welds thoroughly post-welding and recoat with primer/intermediate/topcoat. Pay special attention to bolt heads, hole edges. Protect coatings from damage during transport, handling, and erection.
V. Development Trends & Challenges
-
Trends:
- High-Performance Steel Adoption: Increased use of Q420, Q460+ high-strength steels, Fire-Resistant (FR) steel, Weathering steel, and Corrosion-Resistant steel (e.g., low-alloy Cr/Ni steels) for weight reduction, slimmer sections, enhanced durability, and simplified protection.
- Connection Innovation: Development of more efficient, reliable, installable connections (e.g., blind bolts, shear stud-weld combos, self-locking bolts). Promotion of robotic welding/automated inspection.
- Structural System Optimization & Hybridization: Steel-Concrete Composite Structures (SRC columns, composite slabs), Concrete-Filled Steel Tube (CFT) columns, Steel Plate Shear Walls (SPSW) to leverage material strengths. Integration of long-span space structures (cable domes, tensile systems) with beam-column frames.
- Deepening Digitalization & Intelligence:
- BIM-Driven Design: BIM adoption from conceptual design phase for multi-disciplinary collaboration.
- Smart Detailing & Fabrication: AI-powered automated detailing, networked CNC equipment, intelligent nesting/scheduling.
- Smart Construction Sites: Component RFID/BIM model tracking, drone inspections, AI visual safety monitoring, digital twins guiding erection.
- Green & Carbon Neutrality:
- Life Cycle Assessment (LCA): Quantifying carbon footprint and environmental impact across the entire life cycle (material prod., construction, use, EOL/recycling).
- Green Steel: Promotion of Electric Arc Furnace (EAF) steel using scrap (lower CO2 vs. BF-BOF), exploration of hydrogen-based direct reduction iron (DRI) technologies.
- Renewable Integration: Tighter integration of steel roofs with BIPV, transforming buildings into energy generators.
- Increased Modularization & Prefabrication: Modular construction evolving towards taller buildings (>10 stories) and more complex functions. Higher levels of integration (structure, envelope, MEP, finishes).
-
Challenges:
- Fire Protection Cost-Performance Balance: Fireproofing costs can be high, especially for large/complex structures. High-performance materials/structural fire solutions need cost optimization.
- Long-Term Protection in Severe Corrosion: Achieving very long service life (>30 years) with low maintenance in extreme environments (chemical plants, marine, high-ammonia poultry) remains challenging.
- Skills & Labor Shortage: Demand for skilled structural steel designers, detailers, welding inspectors, and erectors outpaces training capacity.
- Standard & Code Updates: Timely revision/development of design, fabrication, and erection codes/standards is needed to accommodate new materials, technologies, and systems.
- Initial Cost Perception: Overcoming owner focus on initial steel cost (despite lower lifecycle costs and superior benefits) requires stronger promotion of Life Cycle Costing (LCC) principles.
Steel structure beam-column systems, leveraging their inherent superior mechanical properties, high potential for industrial prefabrication, astonishing construction speed, flexible spatial adaptability, and outstanding green sustainability, are deeply embedded in the fabric of modern warehousing workshops, prefabricated buildings, and poultry houses. They are the core engine driving these sectors towards greater efficiency, higher quality, lower costs, and enhanced environmental performance. In warehousing, they create the pillar-free space essential for efficient logistics; in prefabrication, they spearhead the industrialization revolution; in poultry farming, they underpin modern, intensive, environmentally controlled husbandry.
Looking ahead, advancements in high-performance materials, digital technologies (BIM, smart manufacturing, smart sites), novel connection methods, and green principles will continue to unlock even greater vitality, adaptability, and remarkable comprehensive benefits for steel beam-column systems in these domains. Steel structures embodying "Lightweight, Fast, High-Quality, Economical, Green" principles will persistently create core value for the production, living, and ecological spaces of modern society. To address challenges like fire safety, corrosion protection, skilled labor shortages, and cost perception, concerted efforts from industry, academia, research, and users are required to foster technological innovation, refine standards, and update mindsets. This will fully unleash the potential of steel beam-column systems, contributing significantly to the creation of safer, more efficient, more comfortable, and truly sustainable future buildings.

