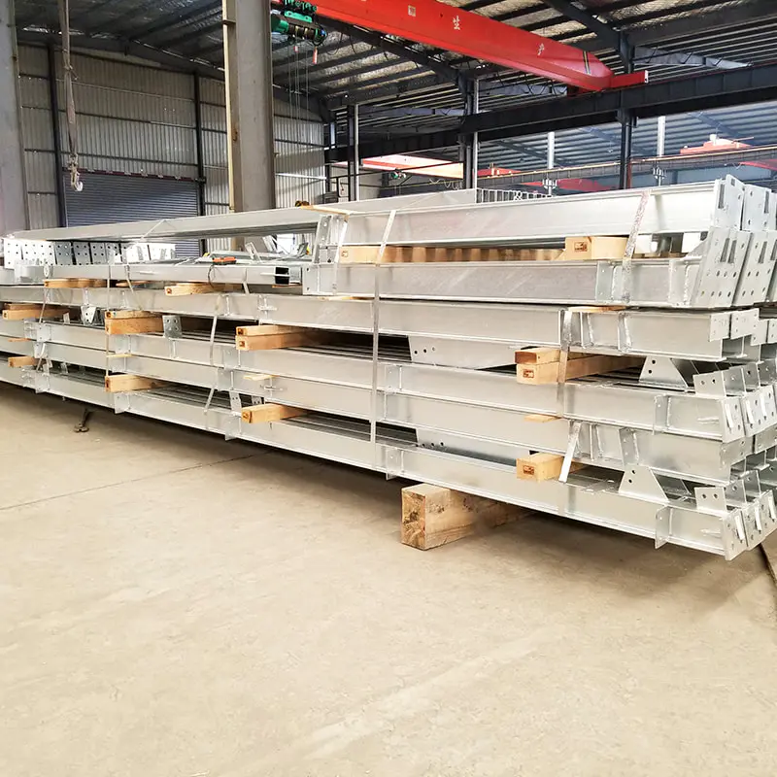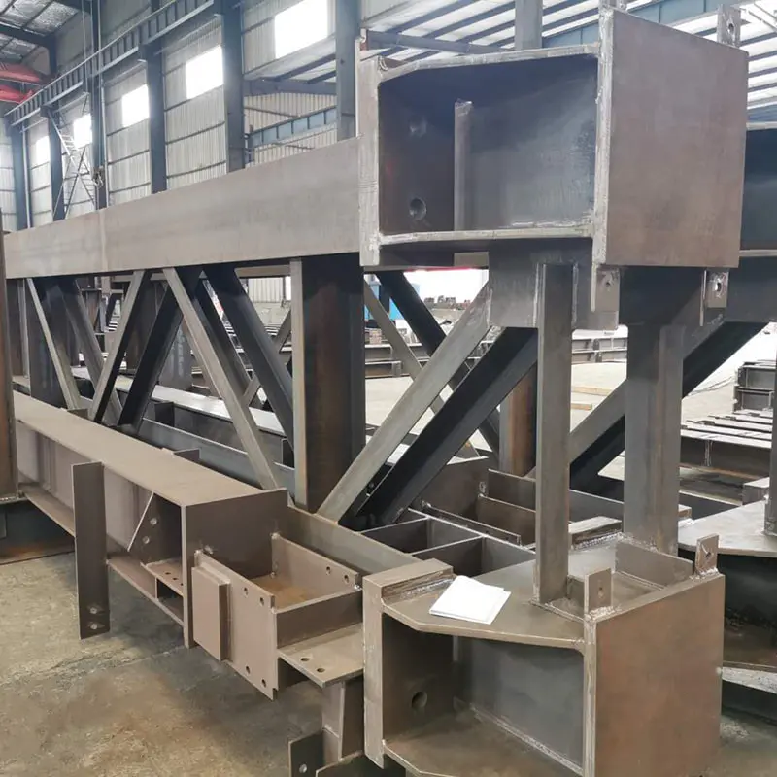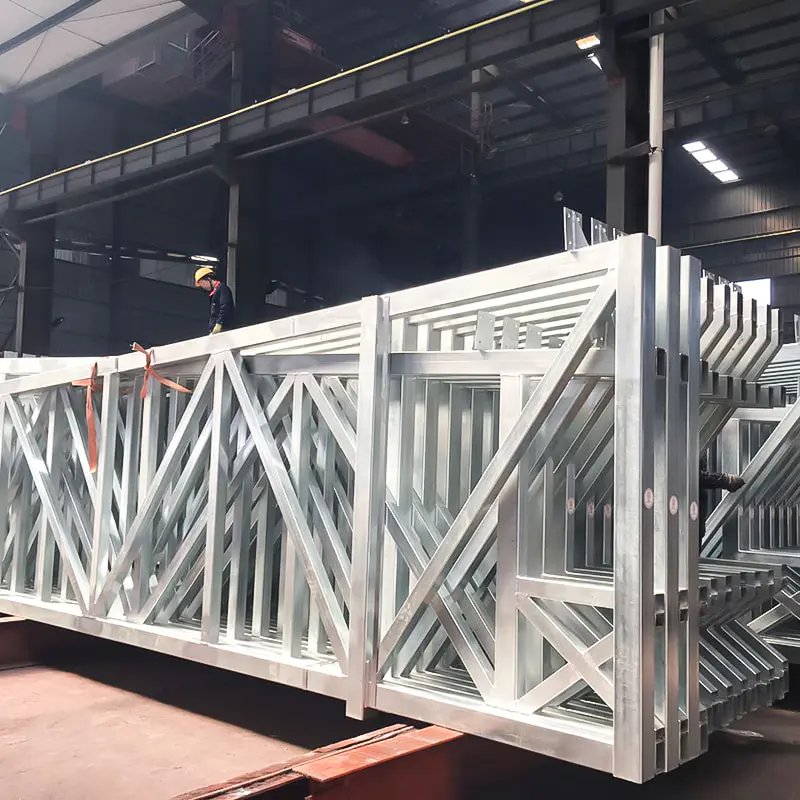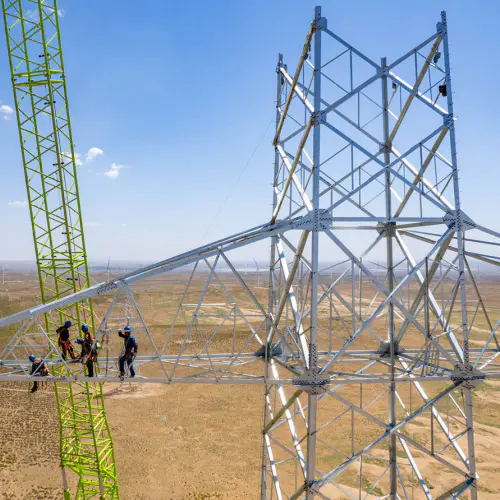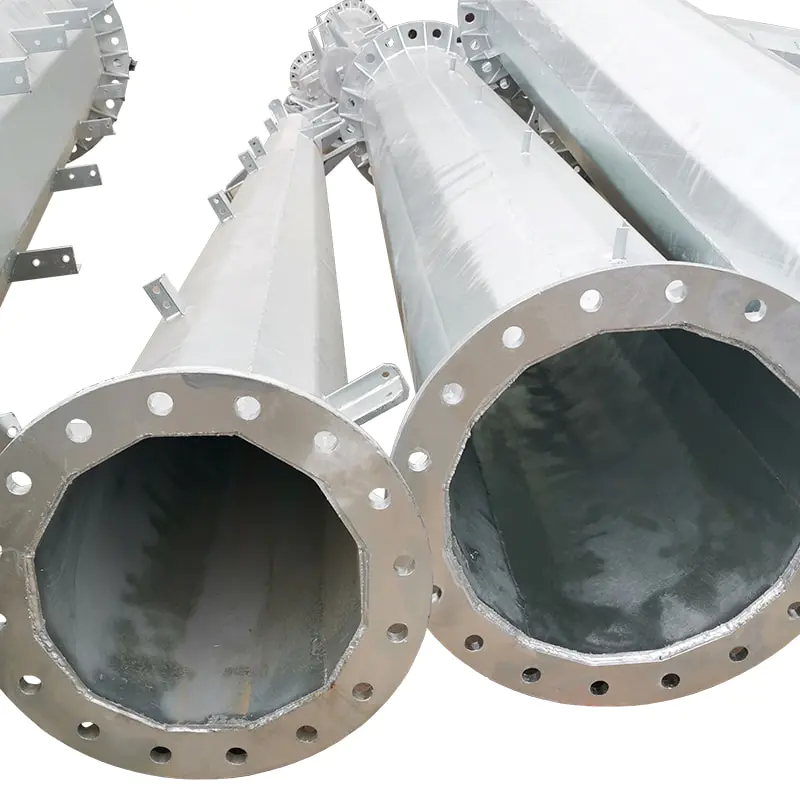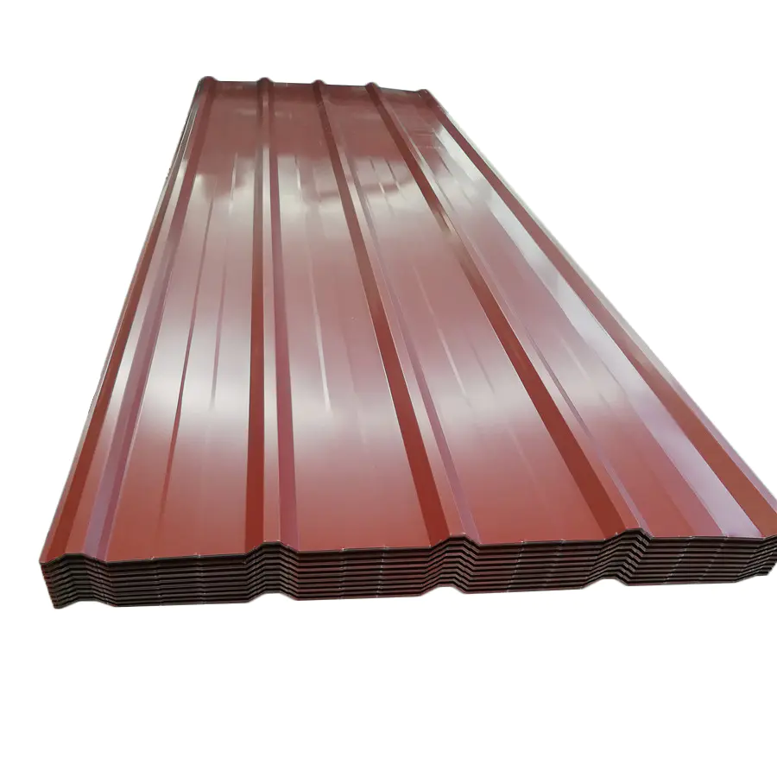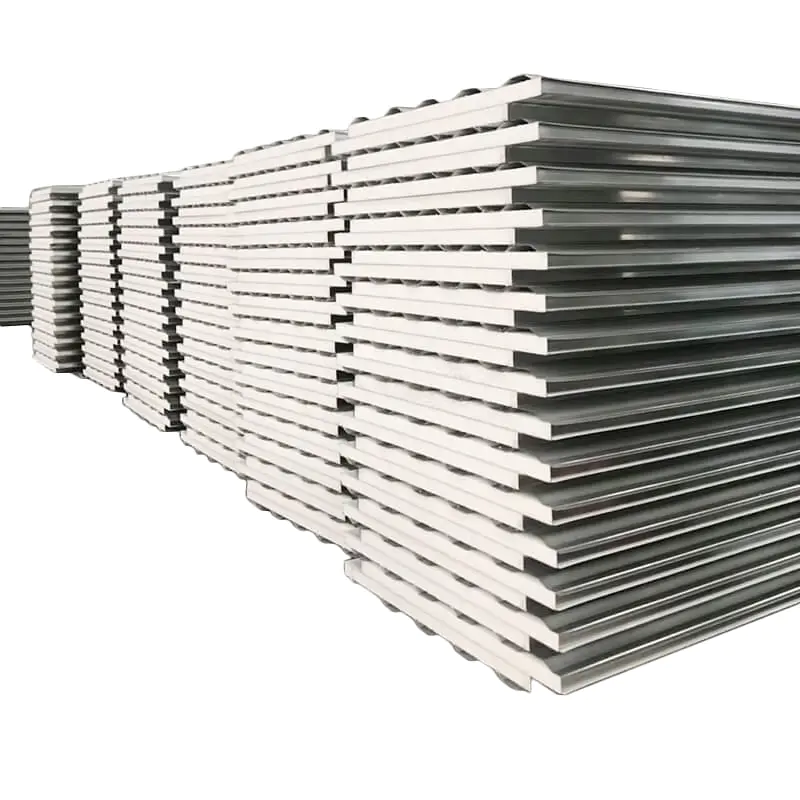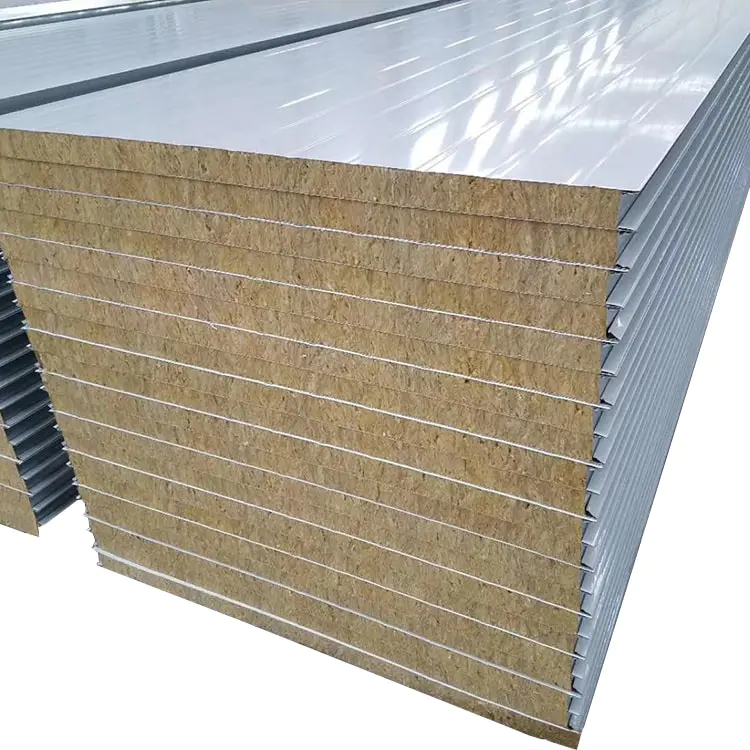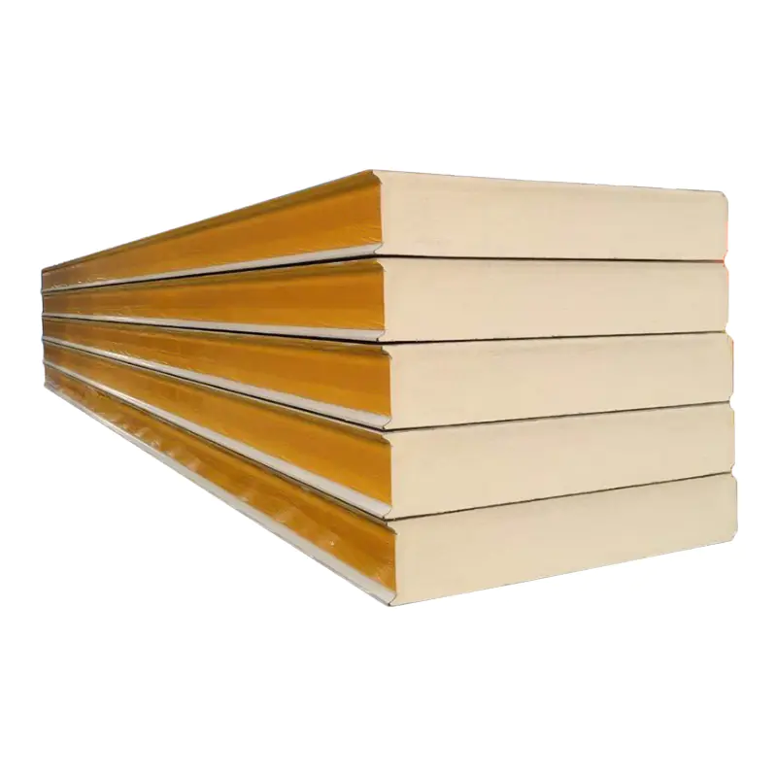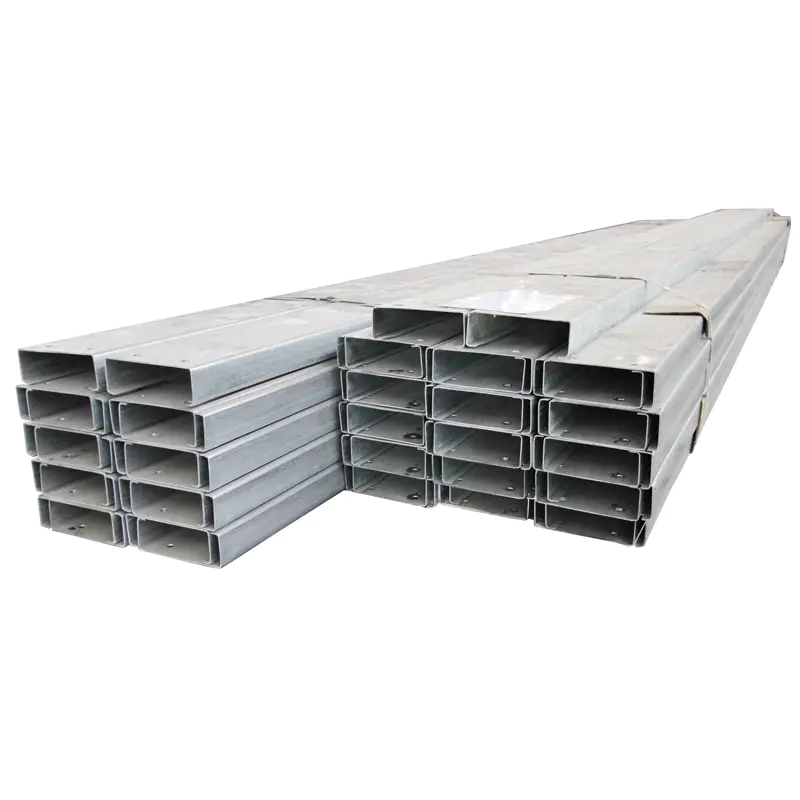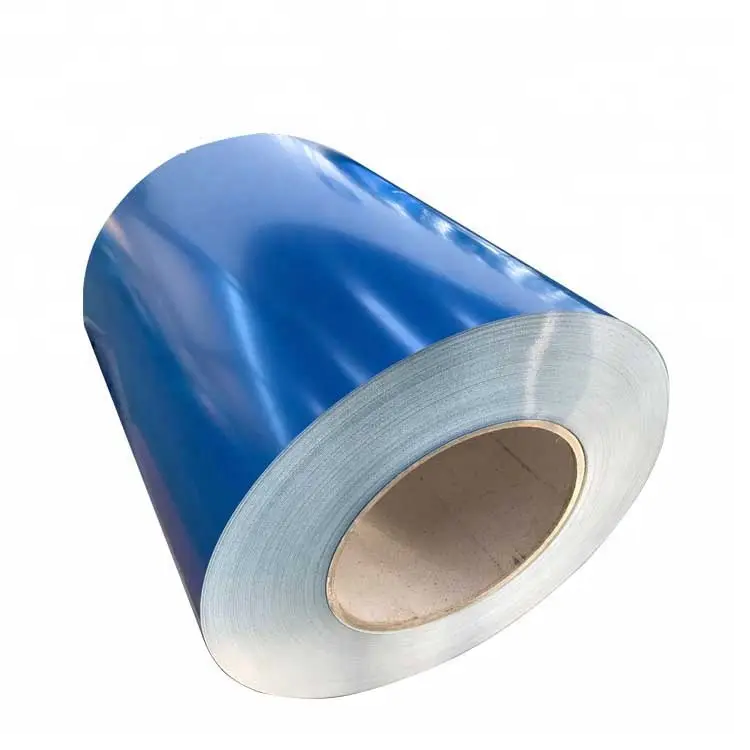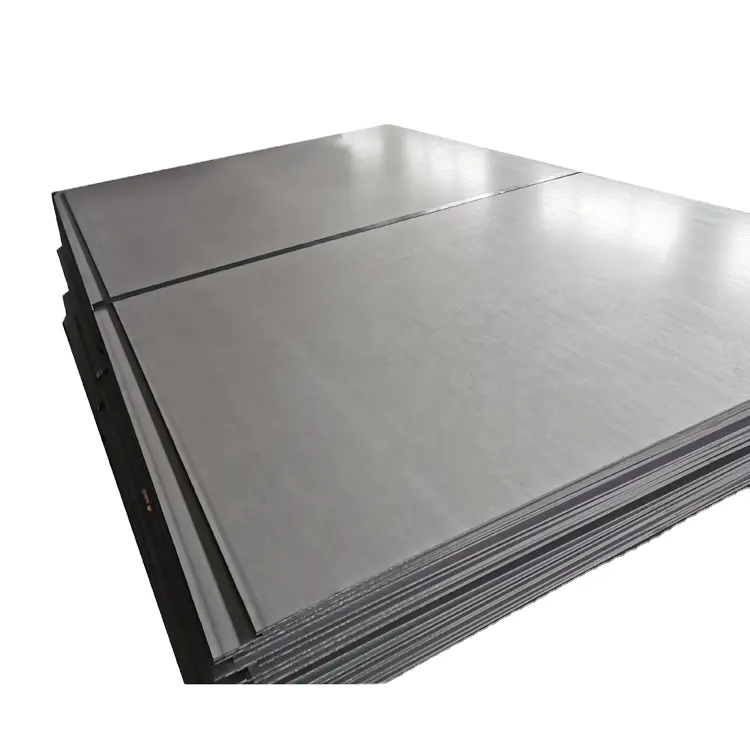Steel purlins are the critical horizontal members spanning between primary frames, transferring roof loads to the support structure. Their span length – the distance between supports like rafters or walls – isn't an isolated specification; it's a core design parameter that ripples through every aspect of a building project. Understanding its impact is crucial for achieving structurally sound, cost-effective, and efficient designs.
1. Load Transfer & Structural Demand: The most direct impact is on the structural demand placed on the purlin itself. Doubling the span length roughly quadruples the bending moment for the same uniform load. This necessitates significantly stronger purlins:
- Section Size: Longer spans demand larger, deeper purlin sections (C, Z, or custom shapes) with higher section moduli to resist bending stresses without failure.
- Material Grade: Higher strength steel grades (e.g., ASTM A1003 HSLAS Grade 55/80) might be required for very long spans to manage weight and depth constraints.
- Deflection Control: Longer spans are inherently more flexible. Ensuring serviceability (preventing excessive sag causing water ponding, ceiling damage, or cladding issues) often becomes the governing design criterion, not pure strength. Deflection limits (like L/180 or L/240) demand stiffer sections.
2. Structural System & Bracing Requirements: Longer spans increase susceptibility to lateral-torsional buckling (LTB) and instability.
- Bracing Frequency: Continuous lateral bracing (roof panels, anti-sag rods, dedicated bracing lines) is essential. Longer spans require more frequent intermediate bracing points along the purlin length to prevent buckling, adding complexity and cost.
- Diaphragm Action: The roof system's ability to act as a diaphragm (transferring lateral loads) relies on adequately braced purlins. Longer spans can challenge this capability without sufficient bracing detailing.
- Connection Design: Reactions at supports increase with span and load. Connections (cleats, bolts, welds) to rafters or walls must be designed for these higher forces, especially uplift forces which can dominate in certain regions.
3. Material Utilization & Economic Impact: Span length is a primary driver of material costs and overall structural efficiency.
- Weight & Tonnage: While longer spans reduce the number of primary supports (like rafters or frames), the weight per purlin increases disproportionately due to the need for larger/heavier sections. The optimal span for minimal total framing weight requires careful analysis.
- Manufacturing & Handling: Very deep or heavy purlins for long spans can present challenges in fabrication, transportation, and on-site handling.
- Installation Labor: Fewer primary supports can save labor costs, but this may be offset by the complexities of handling heavier/longer purlins and installing more intricate bracing systems. The speed of installation can be impacted.
4. Integration with Building Functionality: Purlin span choices directly influence the usable building space and aesthetics.
- Clear Span Requirements: Long purlin spans are essential for achieving large column-free interior spaces demanded by warehouses, aircraft hangars, sports facilities, or manufacturing plants. This is often the primary motivation for optimizing purlin design.
- Headroom & Spatial Planning: Deeper purlin sections required for long spans can reduce available headroom beneath the roof, impacting mechanical services routing and interior layouts.
- Roof Profile & Drainage: Excessive deflection over long spans can lead to visible sagging and complicate roof drainage, risking ponding water which adds further load and potential failure risk (a cascading effect).
Design Considerations for Optimizing Span Length:
- Primary Frame Spacing: Purlin span is dictated by rafter/truss spacing. Optimizing the primary frame spacing is the first step in managing purlin span impact.
- Load Analysis: Accurate dead, live, wind, and snow loads are non-negotiable. Long spans magnify the impact of loading uncertainties.
- Deflection Criteria: Establish realistic and project-appropriate deflection limits early. This often drives section selection for long spans.
- Bracing Strategy: Develop a comprehensive bracing plan early in the design. Consider the layout and attachment method of the roof cladding.
- Software & Expertise: Utilize structural analysis software capable of checking purlin strength, deflection, and stability (including LTB) according to relevant codes (AISI S100, MBMA Manual). Engineer expertise is vital.
Steel purlin span length is far more than a dimensional detail. It fundamentally governs the structural behavior, material selection, bracing complexity, economic viability, and functional outcome of a building. Designers must evaluate span length holistically, weighing the benefits of larger clear spans against the inherent structural challenges and costs associated with longer spans. Careful optimization, guided by precise load calculations and adherence to deflection limits and stability requirements, is paramount for achieving safe, efficient, and functional steel-framed structures. The choice of purlin span resonates throughout the entire building design process.

