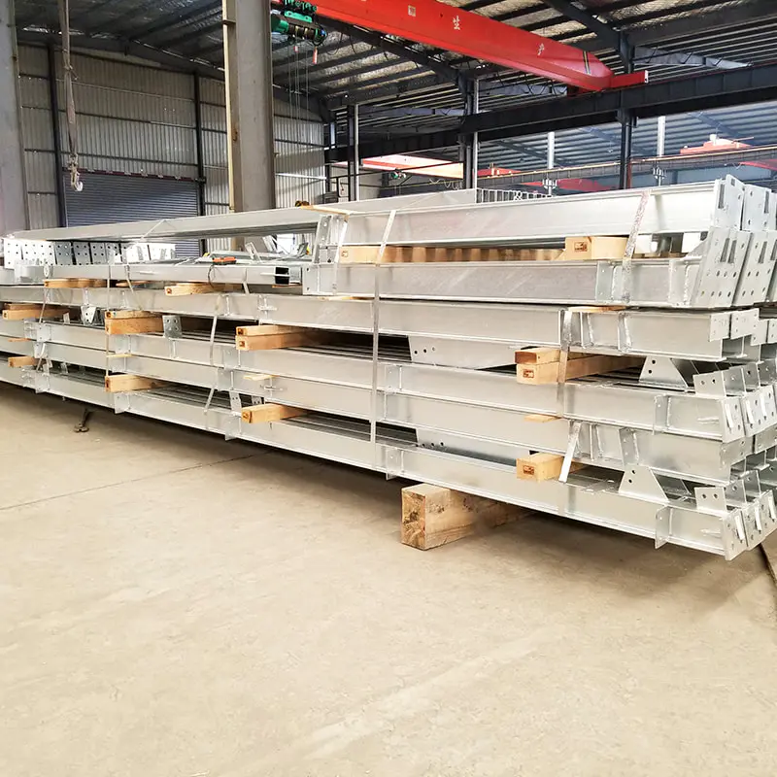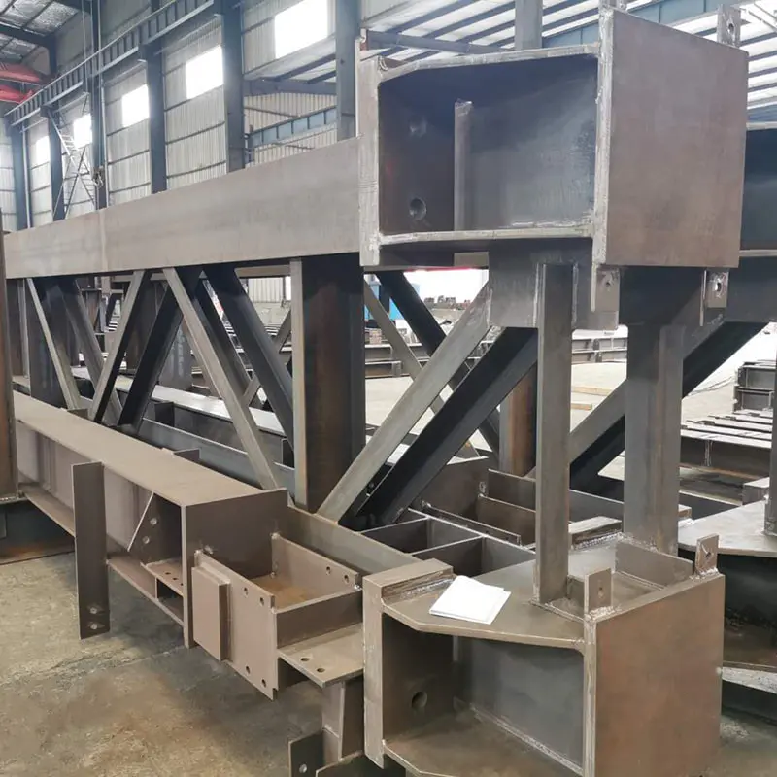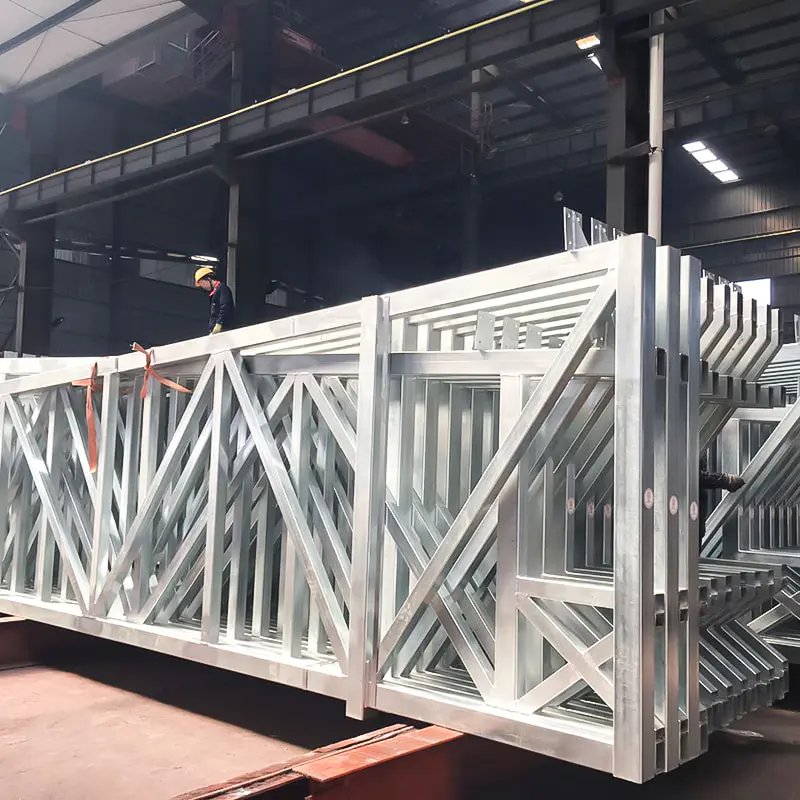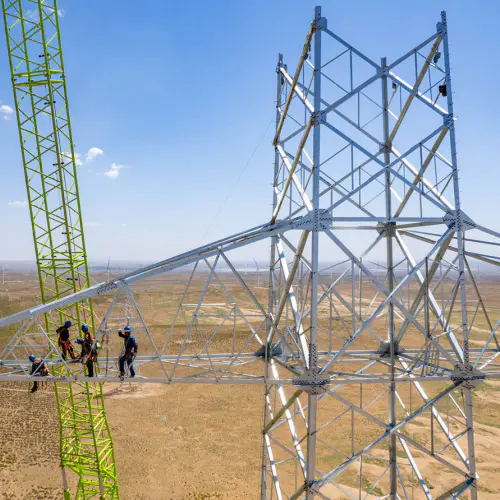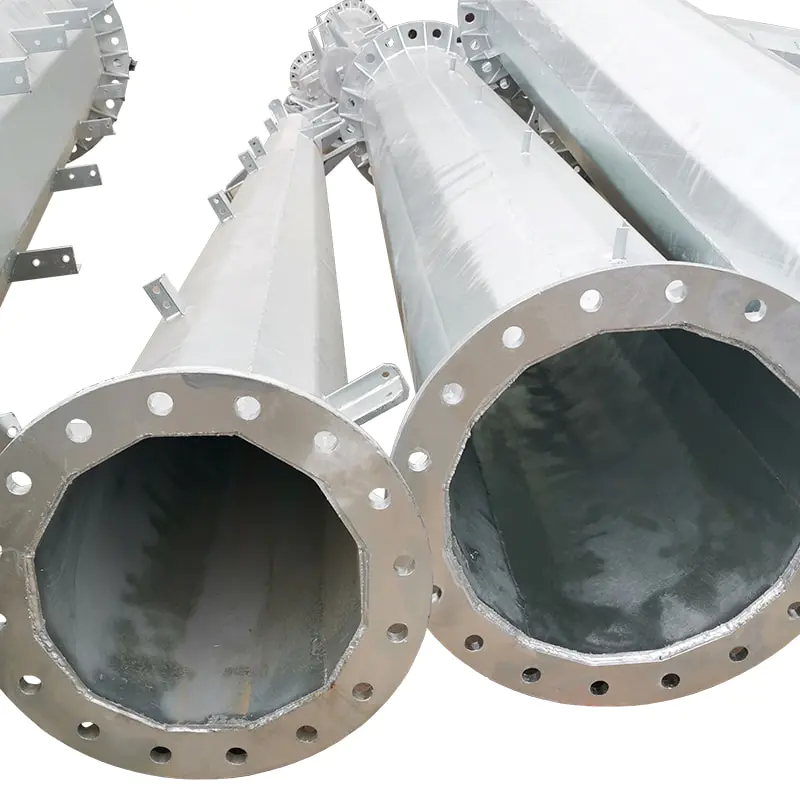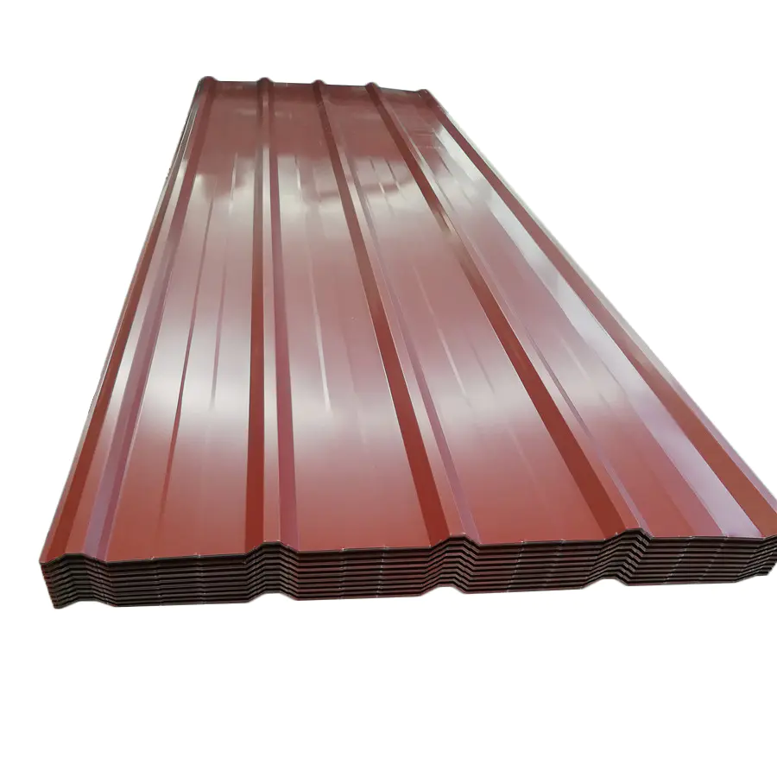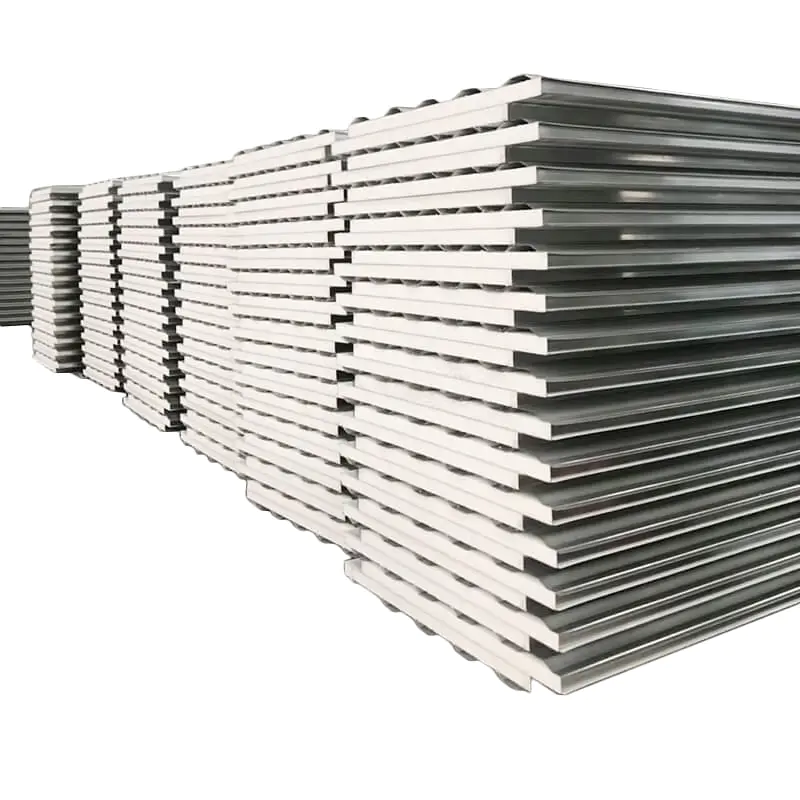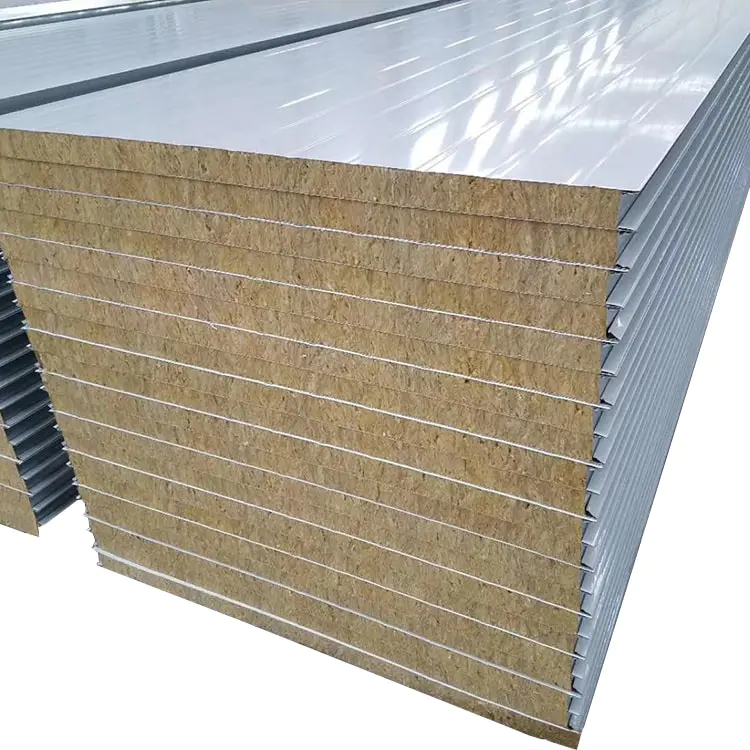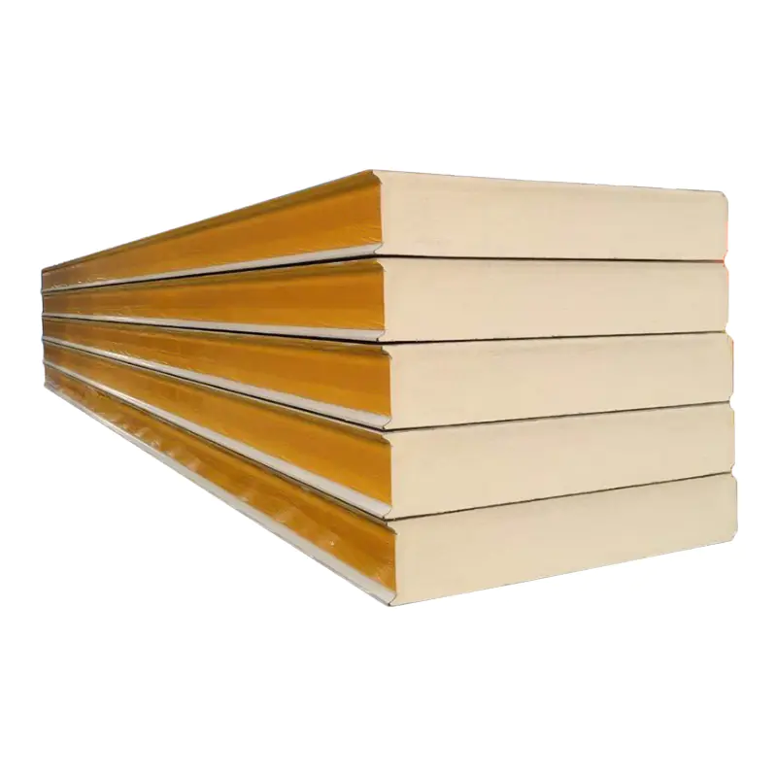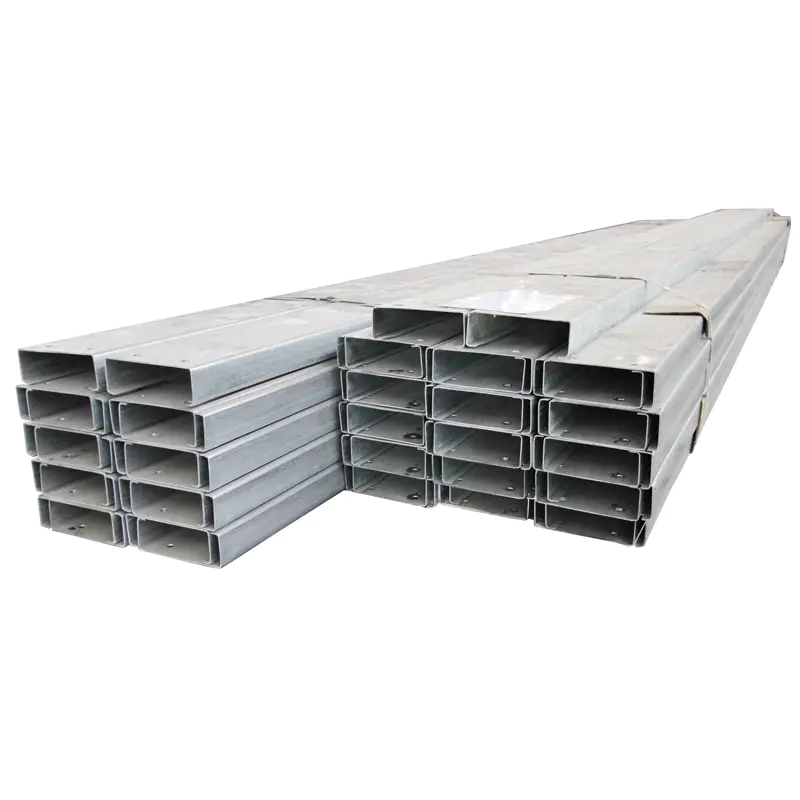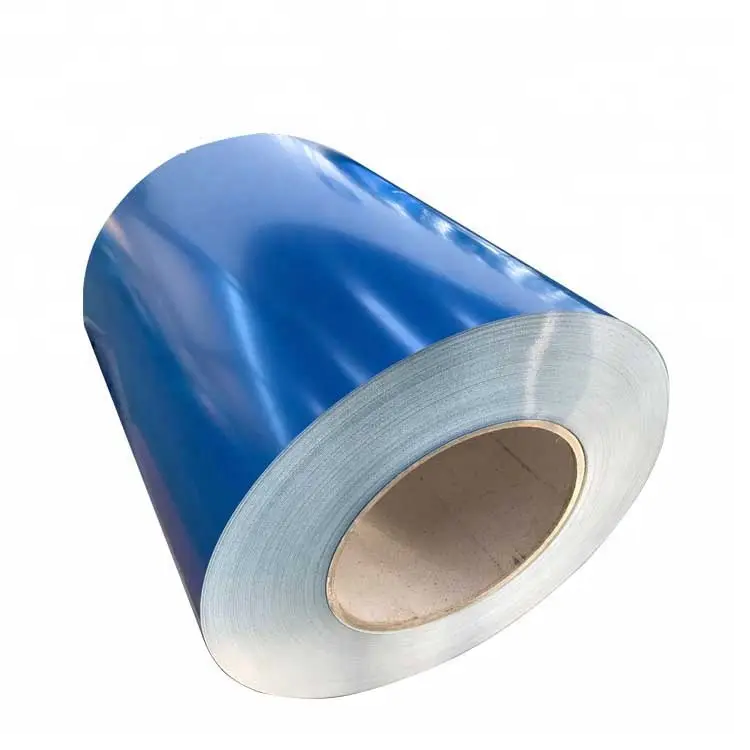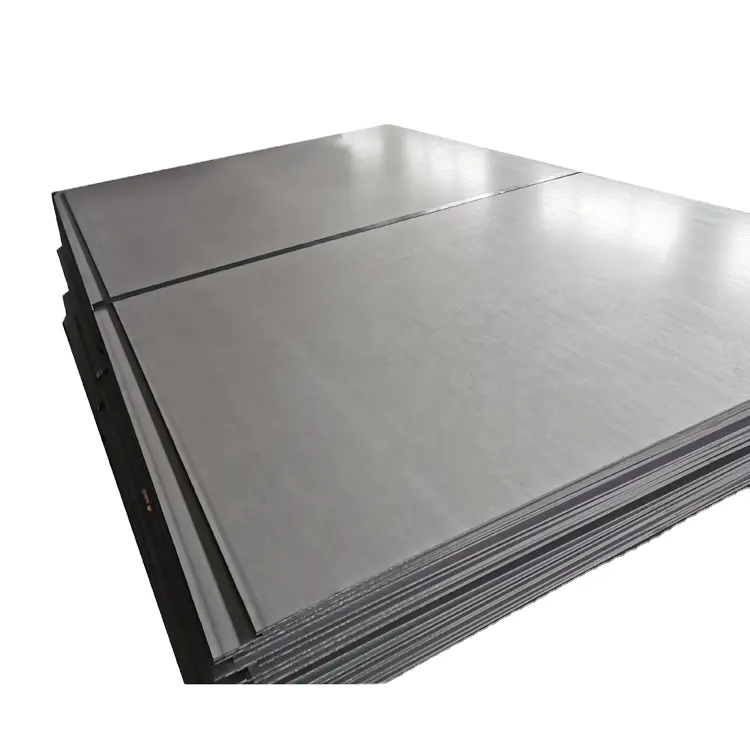The use of steel as a primary building material has become synonymous with modern construction, enabling the creation of expansive warehouses, soaring skyscrapers, and complex industrial facilities. The efficiency and reliability of a steel structure depend fundamentally on a meticulously planned and executed construction process.
Phase 1: Planning and Design
This initial phase is the most critical, as it lays the foundation for all subsequent activities. Precision here prevents costly errors during construction.
-
Conceptual and Detailed Design: Engineers and architects collaborate to create detailed drawings and specifications. This stage involves structural analysis to ensure the steel structure can withstand all intended loads (dead, live, wind, seismic). Building Information Modeling (BIM) is increasingly used to create a digital 3D model, facilitating clash detection and improving coordination between different building systems.
-
Code Compliance and Permits: The design must adhere to local building codes and standards (e.g., AISC in the USA, Eurocodes in Europe). All necessary construction permits are obtained from relevant authorities before any work begins.
Phase 2: Fabrication
Once the design is finalized and approved, the project moves to the fabrication shop.
-
Material Procurement: Steel sections (beams, columns, channels) are ordered from mills, meeting the specified grades and qualities.
-
Shop Drawing Creation: Fabricators develop detailed shop drawings that guide the precise cutting, drilling, and welding of each component.
-
Cutting and Drilling: Components are cut to exact lengths using automated saws or plasma cutters. Holes for bolts are drilled or punched with high precision.
-
Assembly and Welding: Smaller sub-assemblies may be welded together in the controlled environment of the shop. This ensures higher quality control than field welding.
-
Surface Treatment and Shipping: To protect against corrosion, steel members are often shot-blasted to remove mill scale and then painted with a primer. Components are labeled systematically and shipped to the construction site in a sequence that matches the erection plan.
Phase 3: Site Preparation and Foundation Construction
While fabrication is underway, the construction site is prepared.
-
Earthworks: The site is cleared, graded, and leveled.
-
Foundation Construction: Excavation for foundations takes place. For a steel structure, common foundations include isolated footings or a reinforced concrete slab. Anchor bolts are precisely set into the concrete before it cures. The placement of these bolts is crucial, as they will secure the steel columns to the foundation.
Phase 4: Erection of the Steel Structure
This is the most visible phase of the construction process, where the steel structure rises from the ground.
-
Component Unloading and Staging: Fabricated steel members are unloaded and strategically staged around the site for easy access by the crane.
-
Assembly of Primary Elements: Using mobile or tower cranes, the erection crew first places the main vertical columns. These are temporarily braced and bolted to the anchor rods in the foundation.
-
Installation of Beams and Girders: Horizontal beams and girders are connected to the columns to create the structural frame. Connections are typically made using high-strength bolts, which are tightened to a specified torque.
-
Erection of Secondary Members: Secondary elements, such as purlins (for roof support) and girts (for wall support), are installed to provide a framework for the building envelope.
Phase 5: Finalization and Enclosure
With the primary frame complete, the building is made weather-tight and finished.
-
Installation of Decking: Metal decking is placed on the beams and welded in place. This decking will serve as a form for a concrete slab (in composite construction) or as a direct substrate for the roof.
-
Building Enclosure: Wall and roof cladding systems (often made of composite panels or corrugated metal sheets) are installed onto the purlins and girts.
-
Integration of Other Trades: With the structure enclosed, work can proceed on interior finishes, mechanical, electrical, and plumbing systems.
Types and Applications of Steel Structures
-
Conventional Steel Framing: Ideal for commercial buildings and low-rise industrial structures.
-
Pre-Engineered Buildings (PEBs): Designed using standardized components for specific applications like warehouses and factories, offering speed and economy.
-
Structural Steel for Bridges: Provides the strength and flexibility required for long-span bridges.
-
Steel Frame for High-Rises: The core and frame of most skyscrapers are constructed from a steel structure due to its high strength-to-weight ratio.
Steel vs. Concrete: A Brief Comparison
-
Speed of Construction: A steel structure is typically erected faster than a concrete one, as components are prefabricated.
-
Strength and Weight: Steel has a higher strength-to-weight ratio, allowing for longer spans and lighter foundations.
-
Design Flexibility: Steel allows for more innovative and flexible architectural designs.
-
Future Modifications: Steel frames can be more easily modified or expanded later.
Frequently Asked Questions (FAQ)
Q1: How long does it take to construct a steel structure?
A: The timeline varies significantly based on size and complexity. A small warehouse may take a few weeks to erect, while a large commercial building can take several months. Fabrication time must also be considered.
Q2: Is steel construction more expensive than concrete?
A: The initial material cost for steel can be higher. However, the faster construction time, lighter foundations, and lower labor costs can make the overall project cost competitive, if not lower.
Q3: How is a steel structure protected from fire?
A: Bare steel loses strength at high temperatures. Fire protection is essential and is achieved through methods like spray-applied fire-resistant materials (SFRM), intumescent coatings, or encasement in board or concrete.
Q4: What about corrosion?
A: A steel structure is protected from corrosion through surface treatments like galvanizing (applying a zinc coating) or multi-layer paint systems tailored to the building's environment.
In conclusion, the construction of a steel structure is a methodical process that leverages off-site fabrication and precise on-site assembly. This approach results in a durable, adaptable, and efficient building solution that continues to shape the modern built environment.

