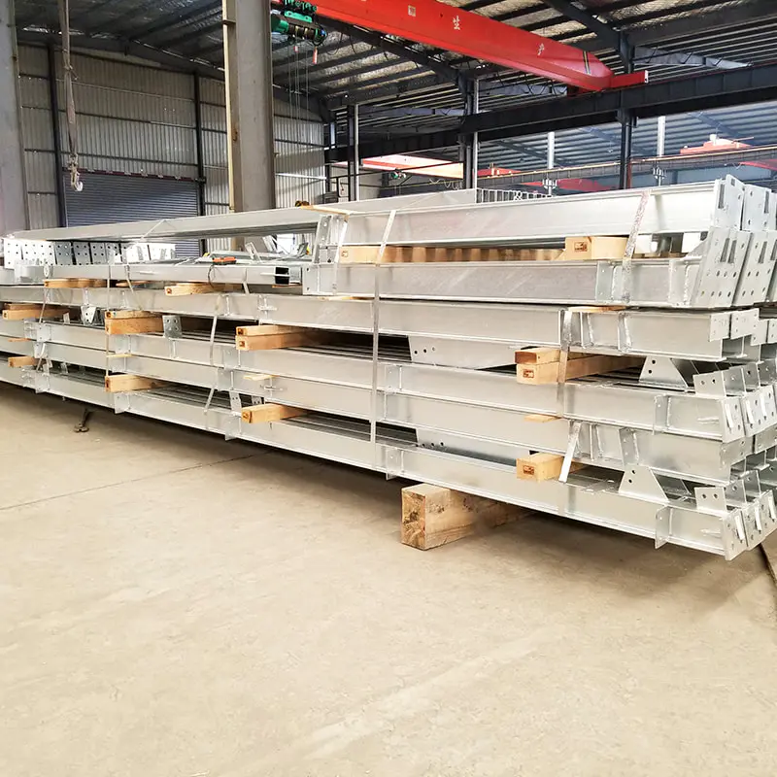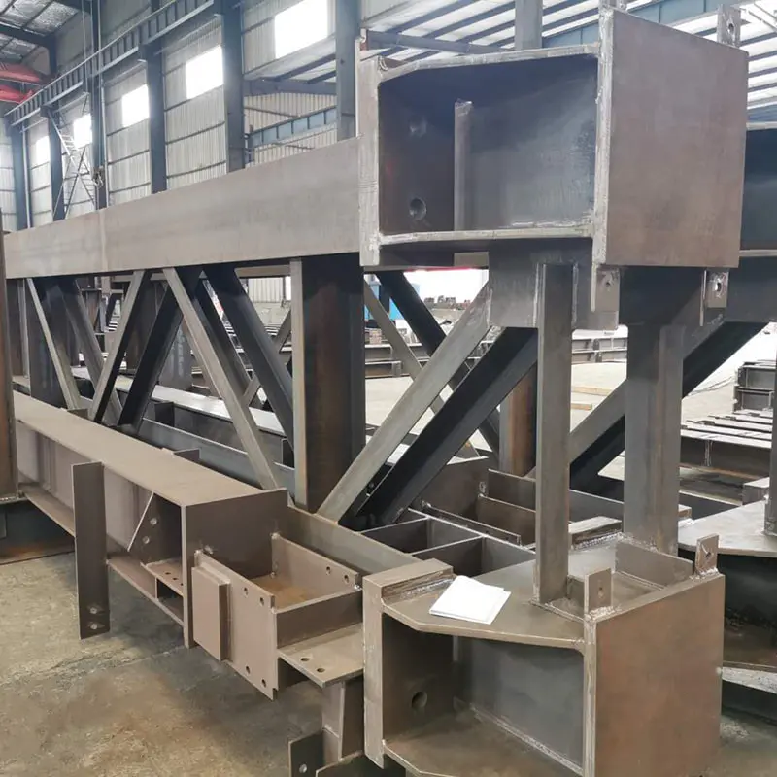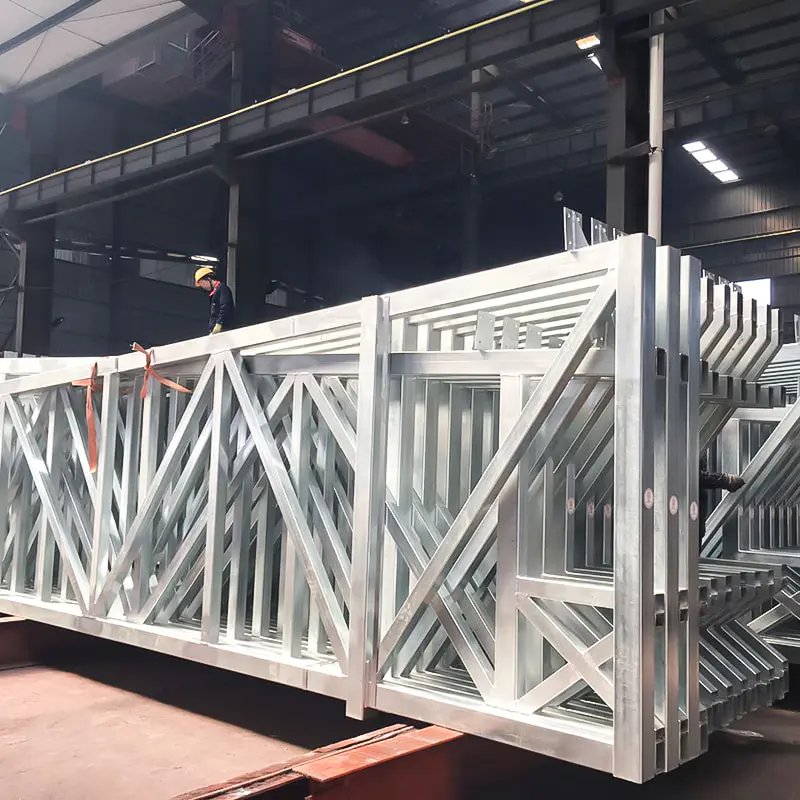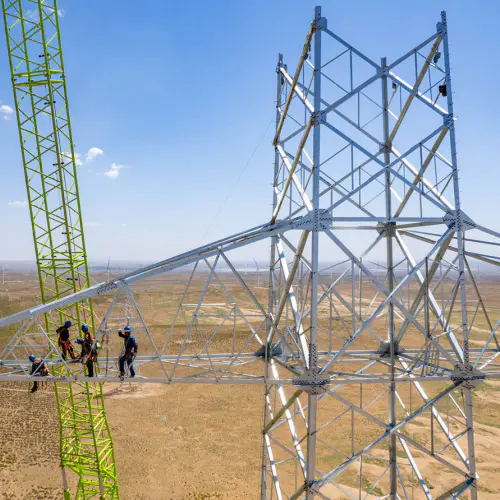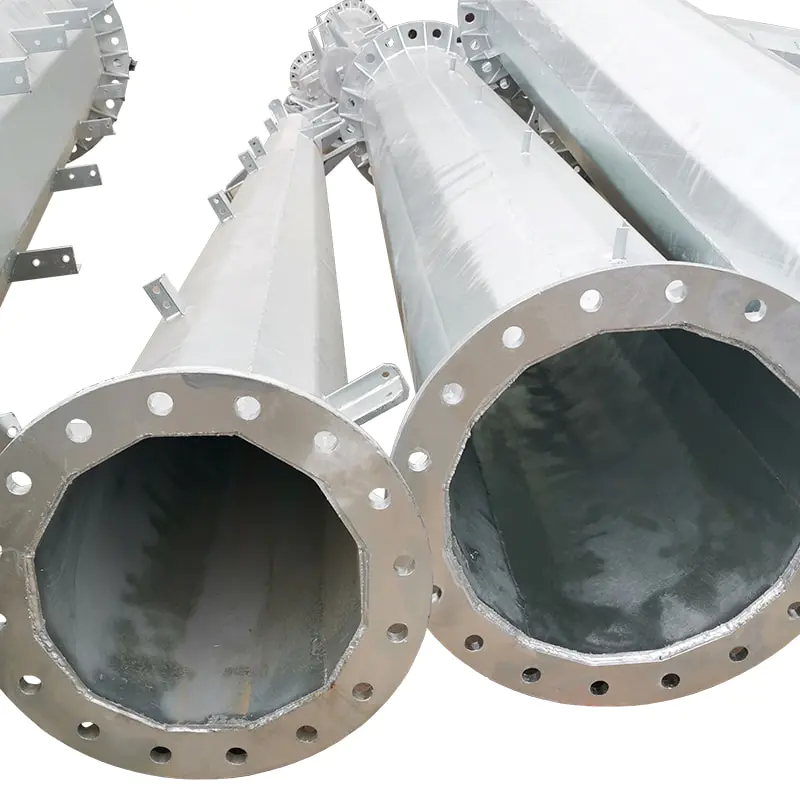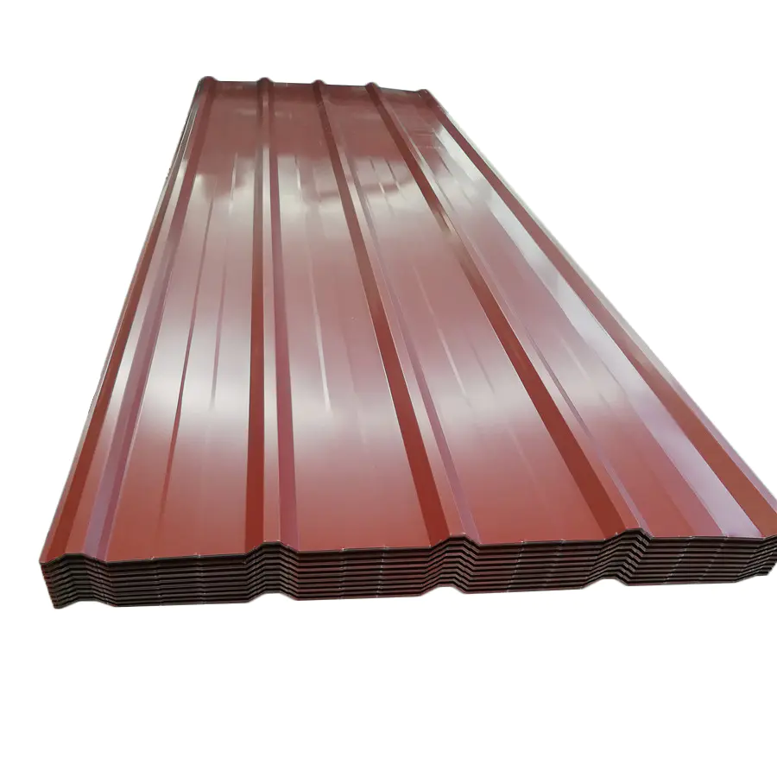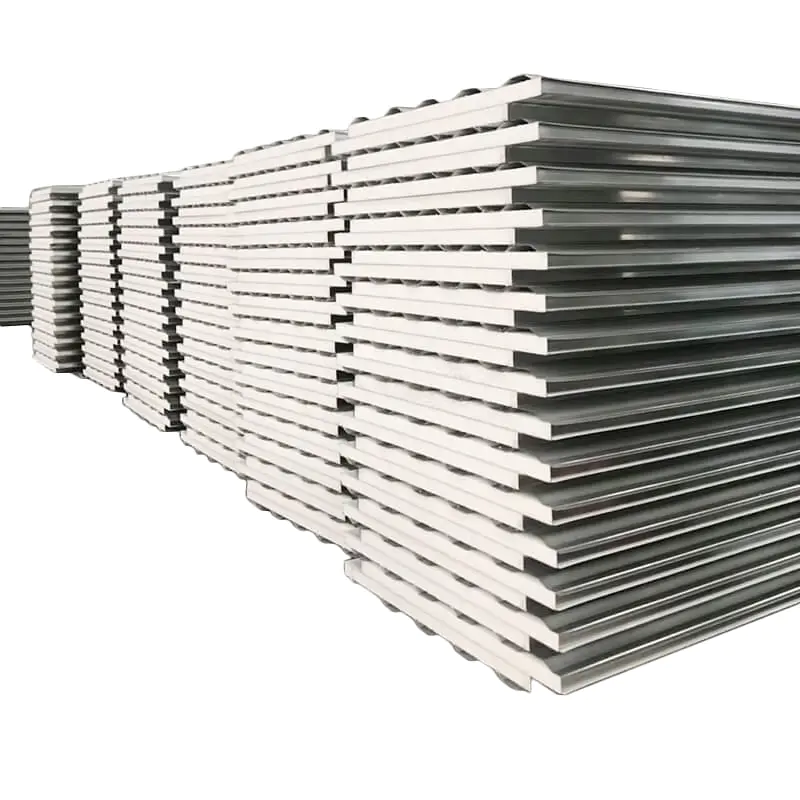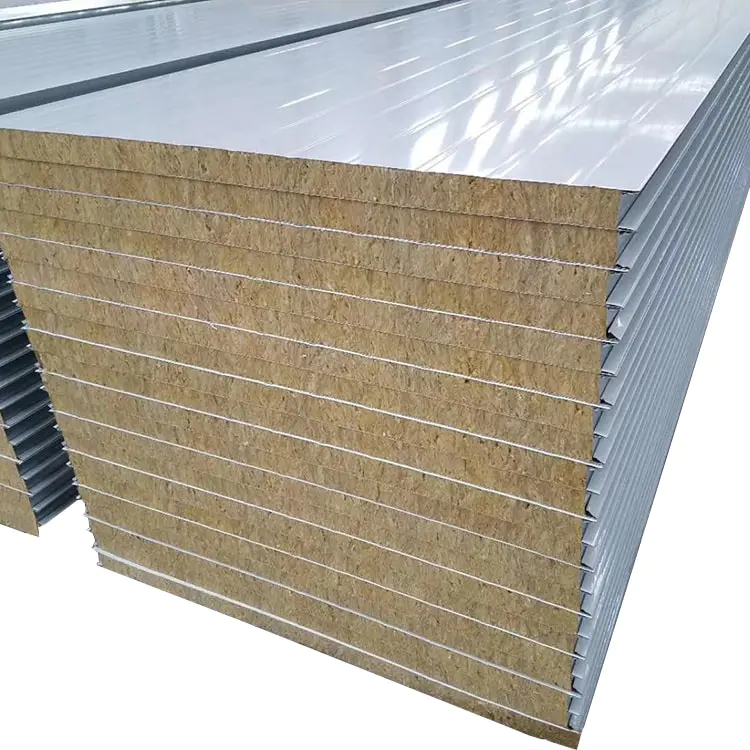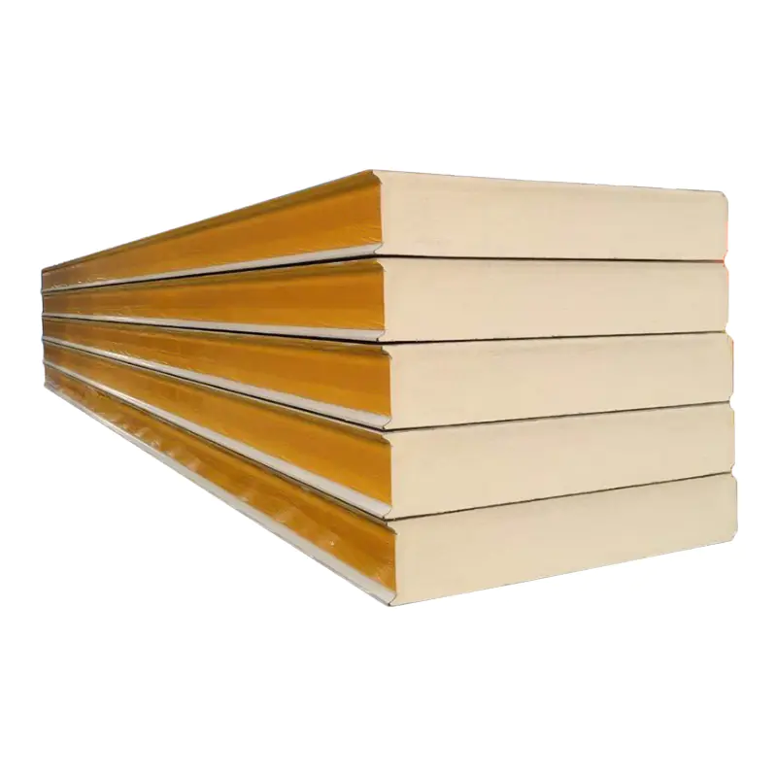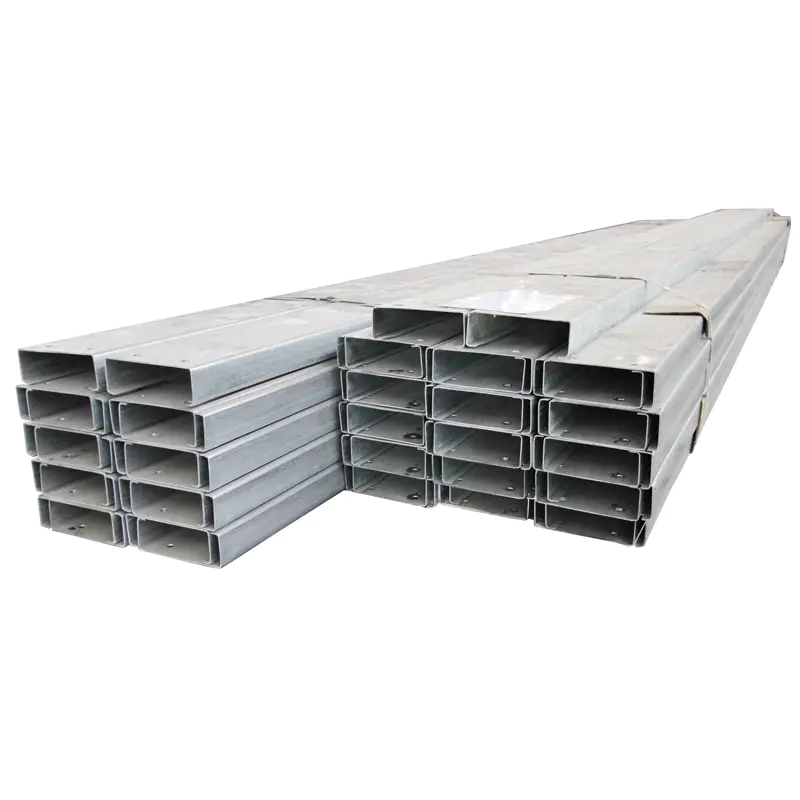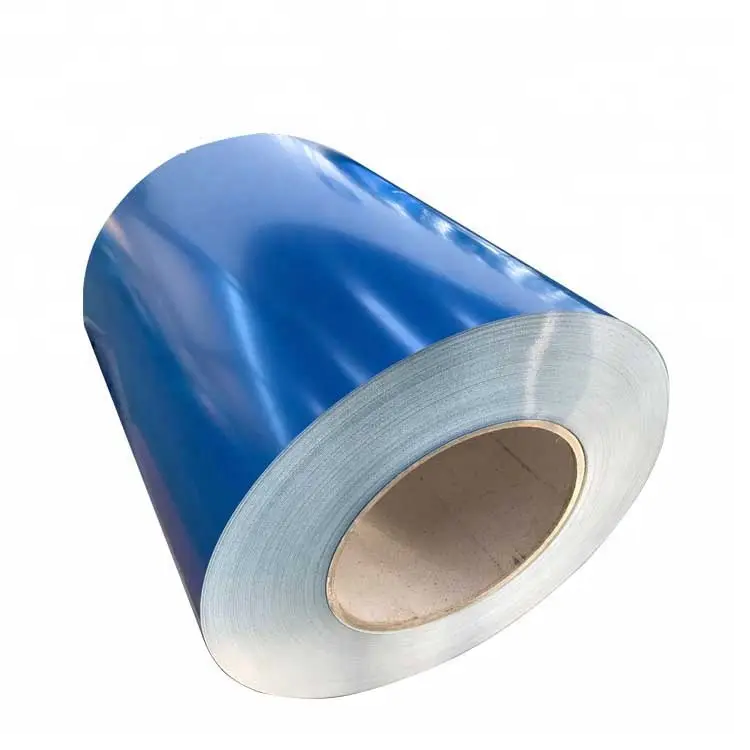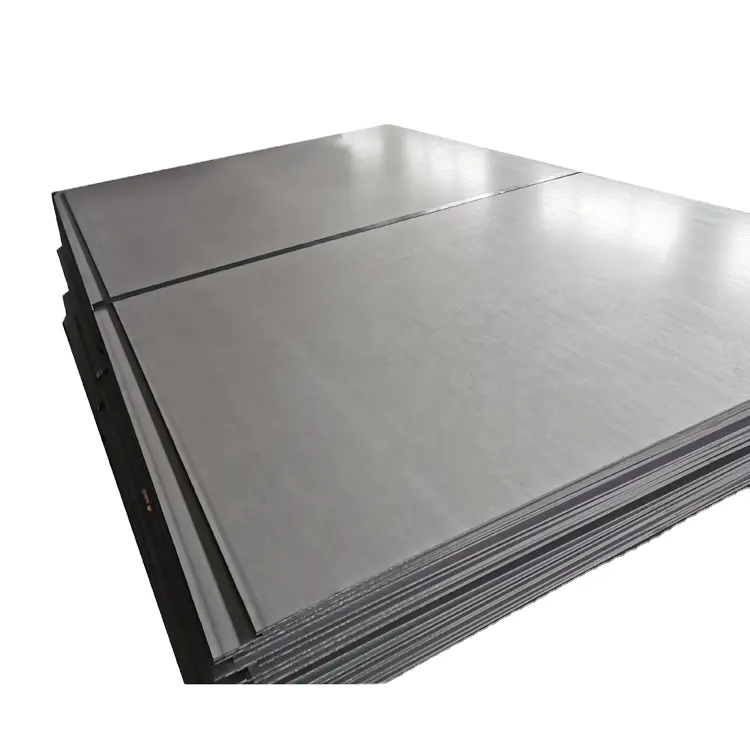The slope of a prefabricated steel structure building is a crucial factor in both design and construction. It affects water drainage, structural stability, and even the overall aesthetic of the building. Understanding the slope requirements is essential for engineers, architects, and construction professionals working with prefabricated steel structures.
Understanding Roof Slope in Prefabricated Steel Structure Buildings
The term "slope" refers to the angle or steepness of the roof relative to the horizontal plane. It is usually expressed as a ratio, such as 1:10, or as degrees. In prefabricated steel structure buildings, the slope plays a vital role in:
- Water drainage: A proper slope ensures rainwater and snow do not accumulate on the roof.
- Structural load management: The slope distributes weight efficiently across the steel framework.
- Building longevity: Correct slope prevents corrosion and damage caused by water pooling.
Typical Slope Recommendations
The ideal slope for a prefabricated steel structure building depends on the building type and its location:
- Industrial warehouses: 1%–5% (approx. 0.5°–3°)
- Commercial buildings: 5%–10% (approx. 3°–6°)
- Residential steel structures: 15%–30% (approx. 8°–17°)
These values ensure efficient drainage while keeping construction costs reasonable. For areas with heavy snowfall or rain, a steeper slope is often recommended to prevent roof damage.
Factors Affecting the Slope of a Prefabricated Steel Structure Building
Several factors influence the slope decision:
- Climate conditions: Heavy rainfall or snow requires steeper slopes.
- Building purpose: Warehouses may prioritize cost-efficiency, while commercial buildings focus on aesthetics and functionality.
- Material limitations: Certain steel panels and roofing materials may have minimum slope requirements for safety and durability.
Engineering Considerations
Structural engineers must calculate the slope based on load capacity, wind resistance, and local building codes. A well-designed slope ensures that the prefabricated steel structure building remains safe and durable over time.
FAQ: Prefabricated Steel Structure Building Slope
Q1: Can I change the slope after the building is constructed?
Generally, changing the slope post-construction is difficult and costly. It's best to finalize the slope during the design phase.
Q2: Does a steeper slope mean higher construction costs?
Yes. A steeper slope requires more materials and may increase labor costs. However, it also improves drainage and roof lifespan.
Q3: How do local regulations affect the slope?
Building codes often set minimum slope requirements based on regional rainfall and snow load. Always consult local regulations when designing your prefabricated steel structure building.

