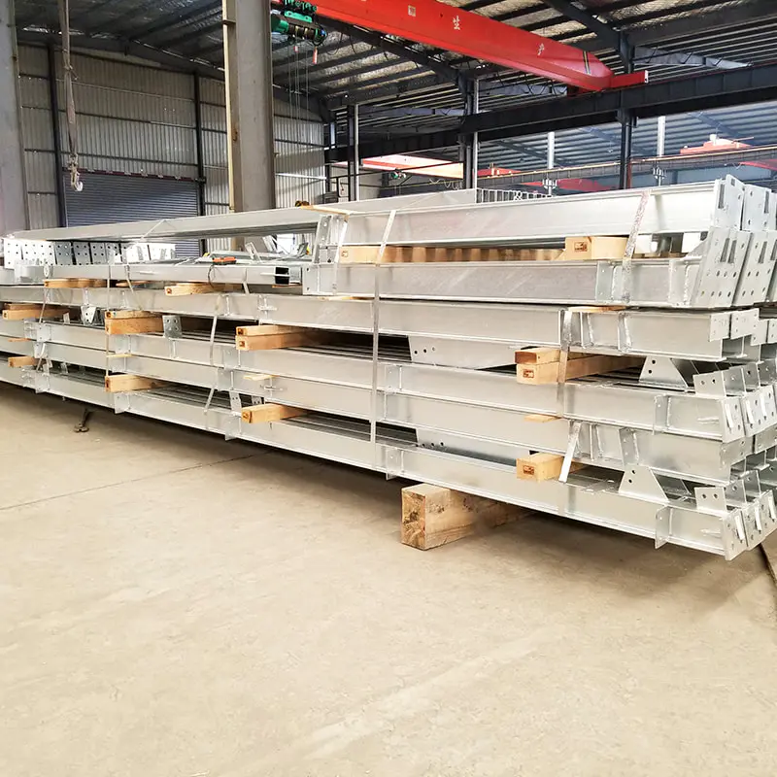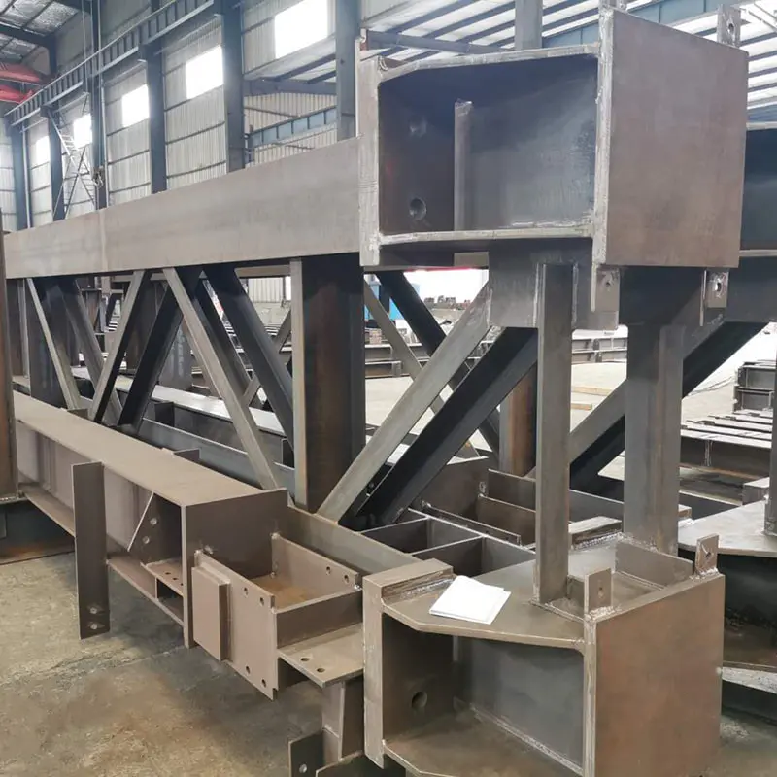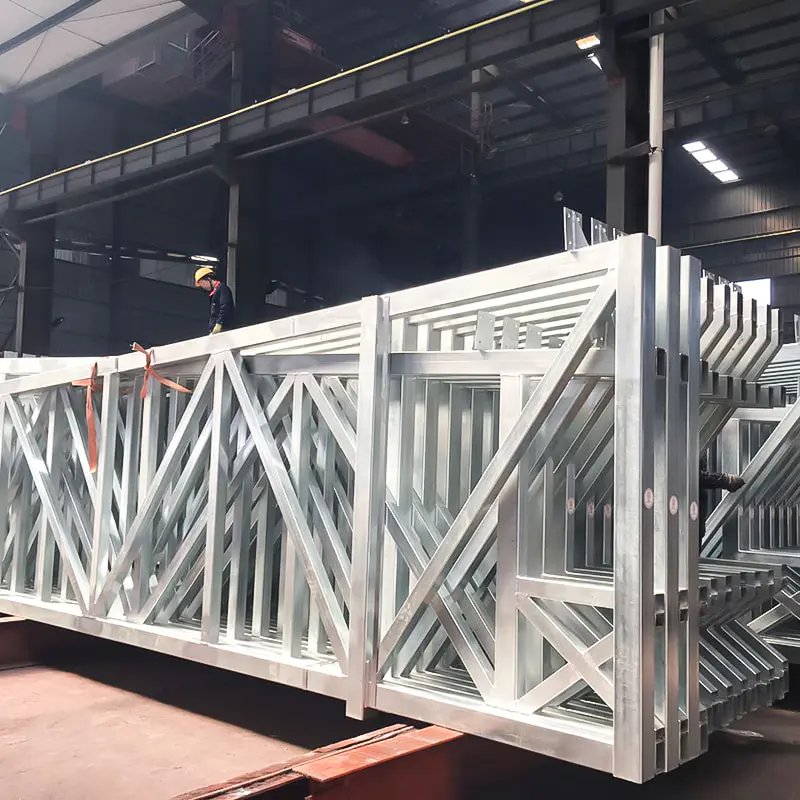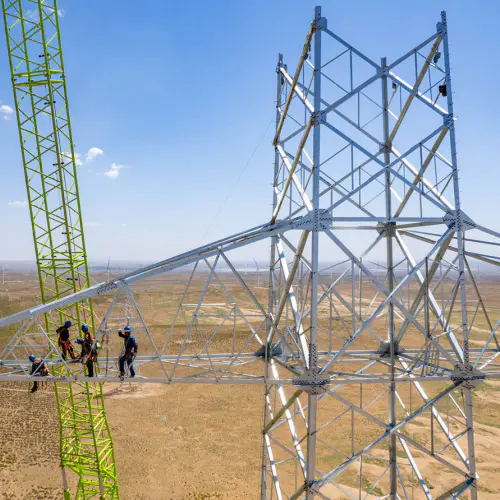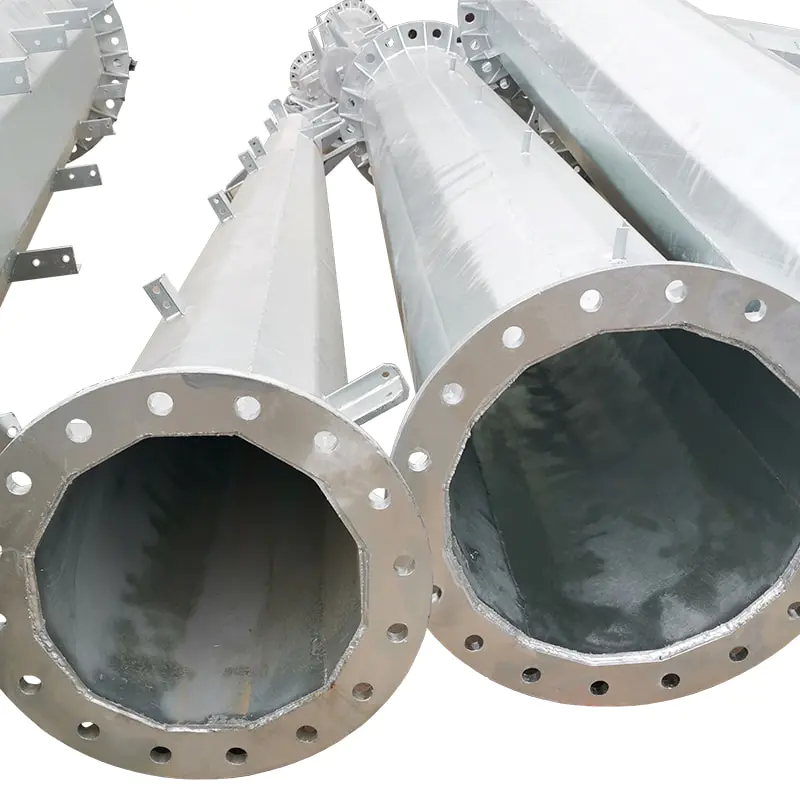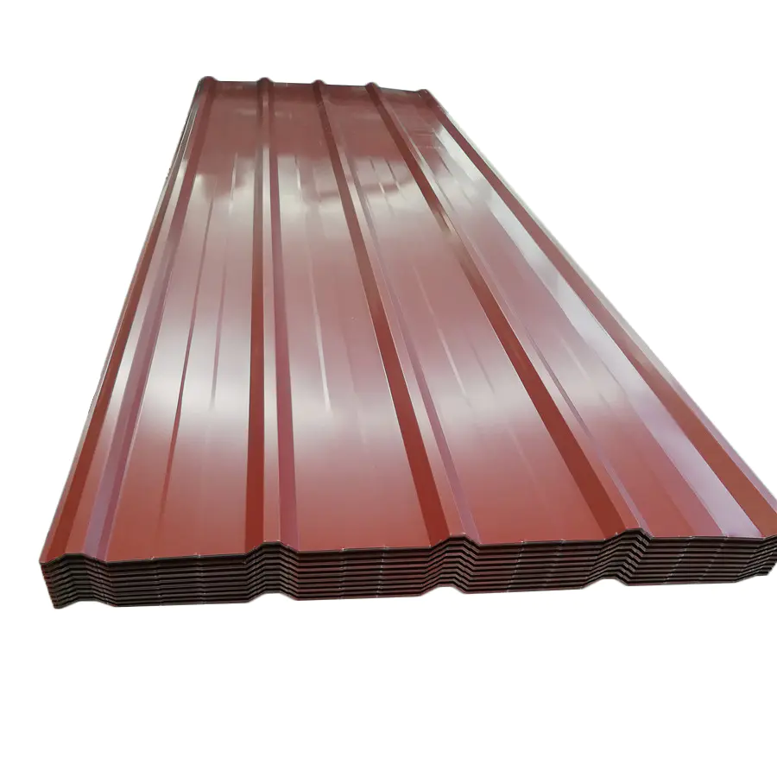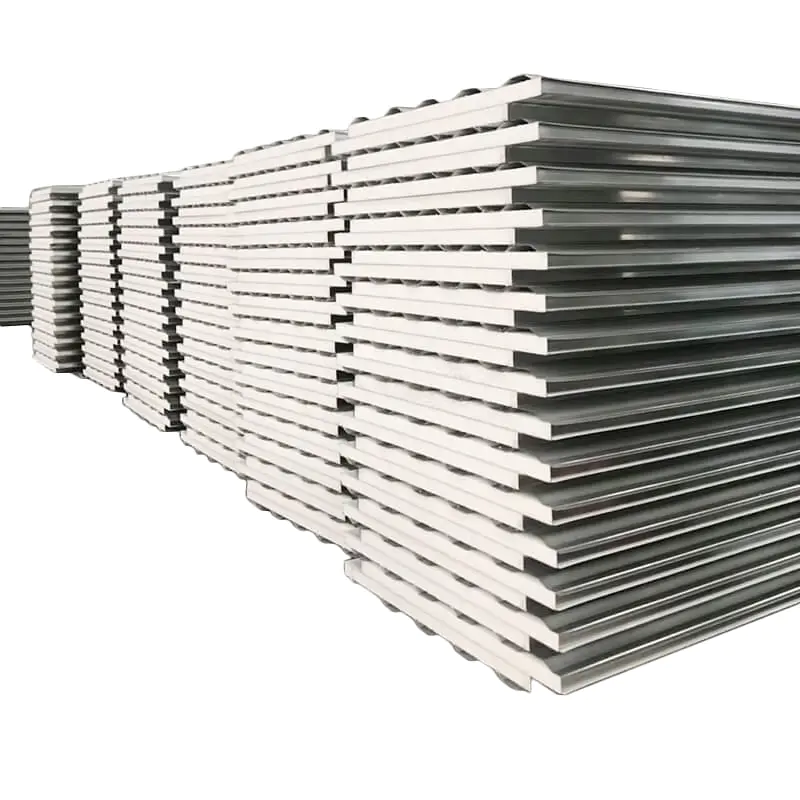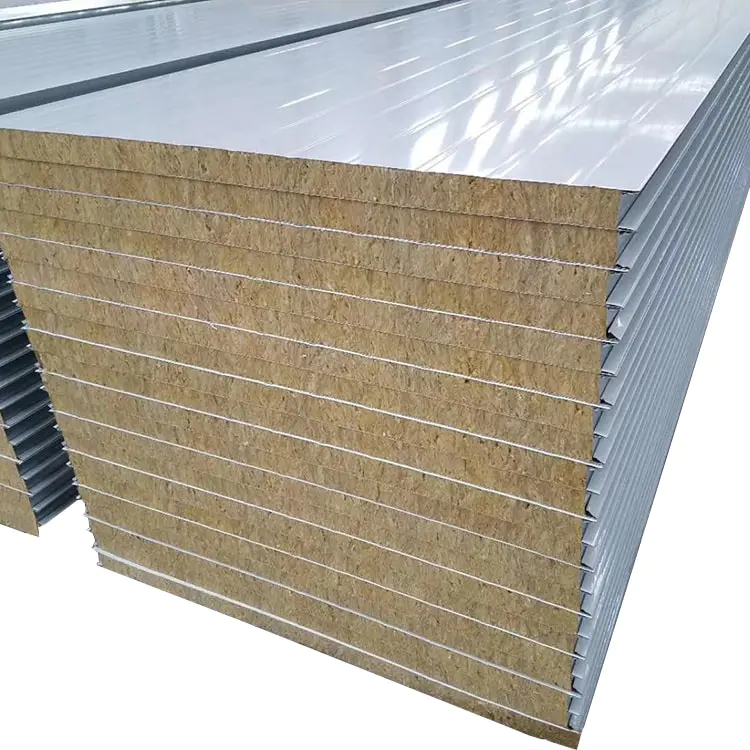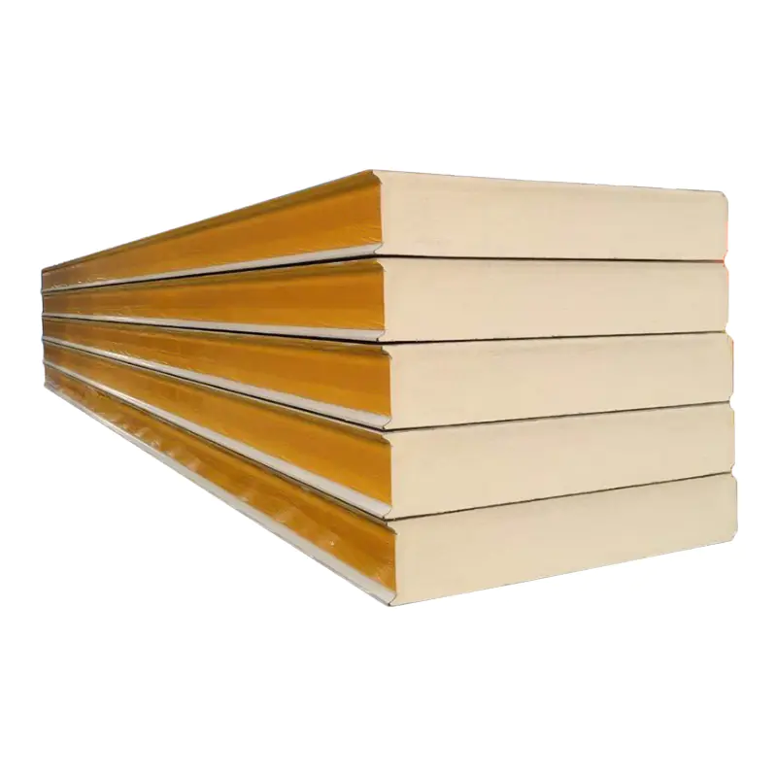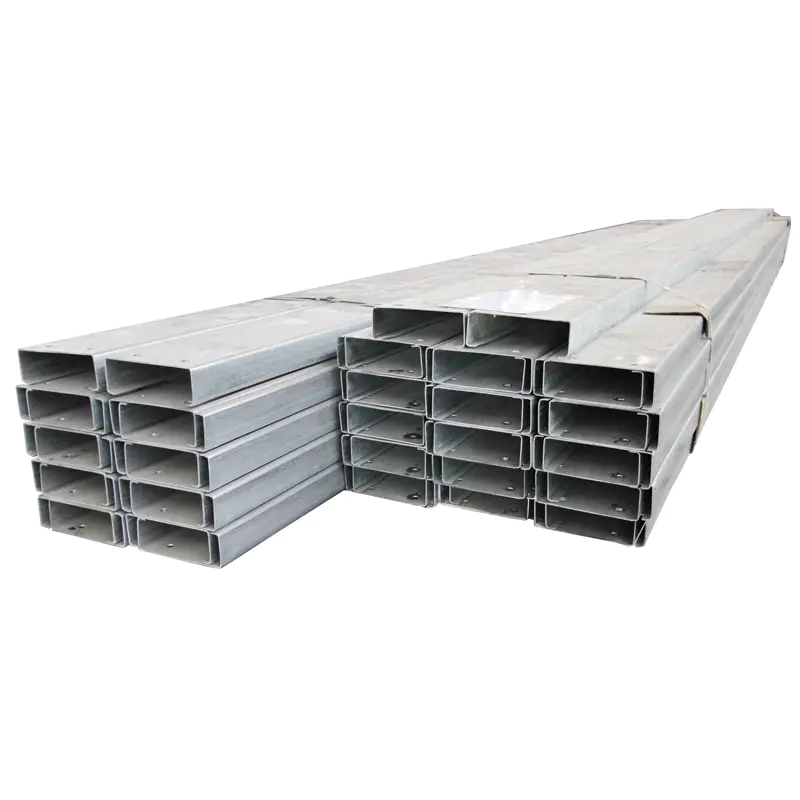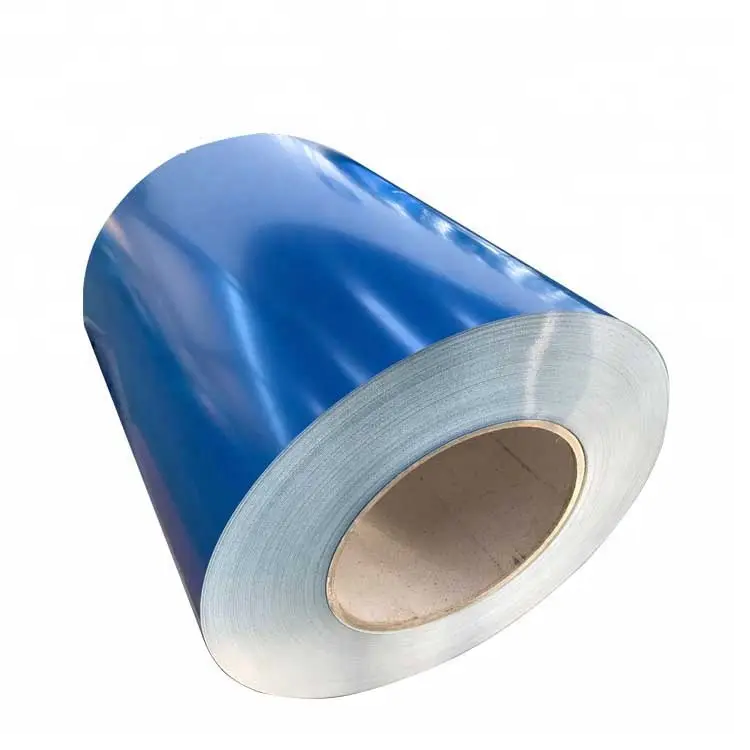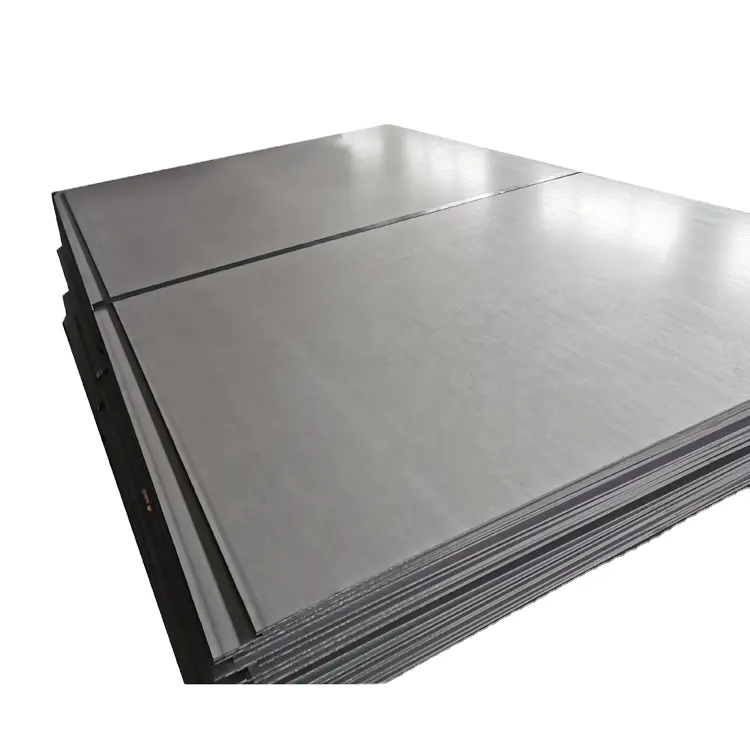In the evolving landscape of industrial architecture, the integration of steel columns and beams with complementary materials has become a cornerstone of efficient, cost-effective, and sustainable warehouse and workshop construction. As engineers and architects seek to balance structural integrity, functionality, and aesthetic appeal, hybrid material systems are redefining what’s possible in large-scale industrial spaces.
1. Steel Framing Meets Concrete: The Power of Composite Systems
Steel columns and beams excel in tensile strength and load-bearing capacity, but pairing them with concrete enhances compressive strength and fire resistance. For warehouses requiring heavy machinery support or multi-story layouts, composite floors—where steel beams act as formwork for reinforced concrete slabs—deliver unmatched durability. Precast concrete panels can also clad steel frames to improve thermal mass and acoustic insulation, critical for temperature-controlled storage facilities.
Pro Tip: Use shear connectors welded to steel beams to ensure seamless bonding with concrete, minimizing deflection under dynamic loads.
2. Hybrid Roofing Solutions: Lightweight Cladding Meets Steel Skeleton
Modern workshops demand expansive, column-free spaces. By combining steel columns and beams with lightweight materials like polycarbonate panels, fiberglass, or insulated metal sheets (IMPs), builders achieve wide spans without compromising structural stability. For example, IMPs affixed to steel purlins create energy-efficient roofing systems that reduce HVAC costs—a win for sustainability-focused projects.
3. Wood-Steel Synergy: Blending Aesthetics and Functionality
While steel dominates industrial construction, engineered wood products like glulam or cross-laminated timber (CLT) are gaining traction as complementary materials. In workshops requiring a warmer aesthetic (e.g., craft studios or R&D facilities), timber-clad steel columns and beams add visual warmth without sacrificing fire safety. Hybrid trusses—steel chords with wood webs—also offer design flexibility for curved or vaulted ceilings.
Sustainability Angle: Timber’s carbon sequestration properties offset steel’s embodied carbon, aligning with net-zero building certifications.
4. Advanced Composites: Reinventing Load Paths
Fiber-reinforced polymers (FRPs) and carbon fiber wraps are revolutionizing how steel columns and beams interact with other materials. FRP panels bonded to steel frames can reinforce aging warehouses against seismic forces, while carbon fiber retrofits extend the lifespan of corrosion-prone beams. For new builds, FRP grating on steel mezzanines reduces dead loads, freeing floor space for equipment.
Technical Insight: FRP’s high strength-to-weight ratio allows thinner profiles, ideal for retrofitting historic industrial buildings with minimal visual impact.
5. Glass Integration: Transparency Without Compromise
Steel’s slim profile enables striking glass-steel façades in office areas or showrooms adjacent to warehouses. Structural silicone glazing systems, supported by steel mullions, create seamless transitions between workspaces and storage zones. For workshops requiring natural light, steel-framed skylights with laminated glass ensure safety and UV protection.
Why Hybrid Systems Matter
The strategic pairing of steel columns and beams with non-steel materials addresses three critical challenges:
Cost Efficiency: Reduce steel tonnage by optimizing load-sharing with lighter materials.
Speed of Construction: Prefabricated components (e.g., steel-concrete composite decks) accelerate timelines.
Regulatory Compliance: Hybrid designs simplify adherence to fire codes, energy standards, and seismic regulations.
Successful integration of steel columns and beams with other materials demands collaboration between structural engineers, material scientists, and contractors. From computational modeling to on-site quality control, every step must prioritize compatibility in thermal expansion, corrosion resistance, and load transfer mechanisms.
As industrial construction evolves, hybrid material systems are no longer optional—they’re essential for future-proofing warehouses and workshops. By leveraging steel’s versatility alongside cutting-edge composites, concrete, and renewable materials, developers unlock smarter, greener, and more adaptable spaces.

