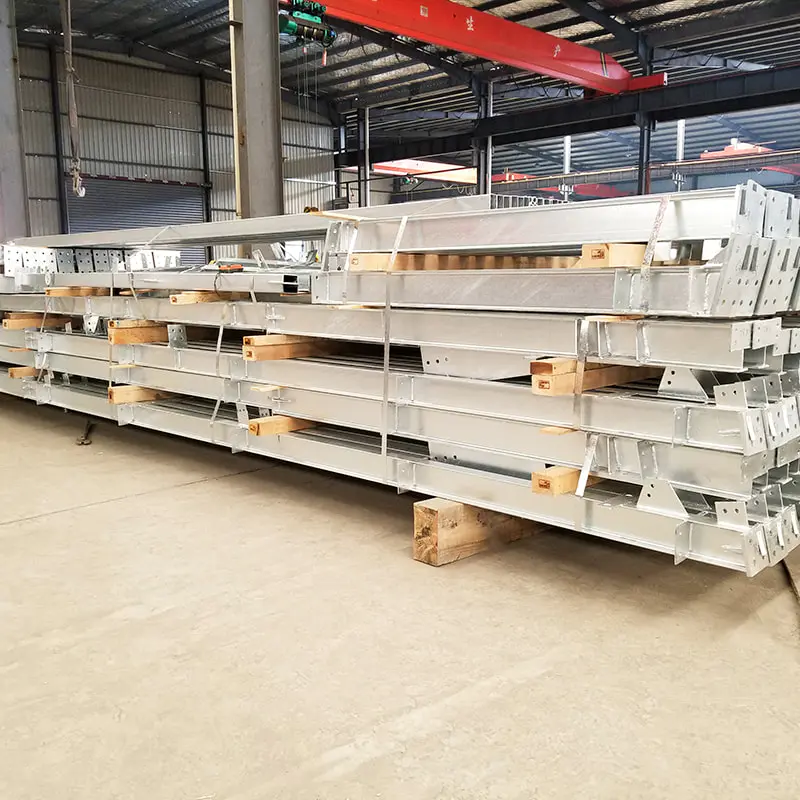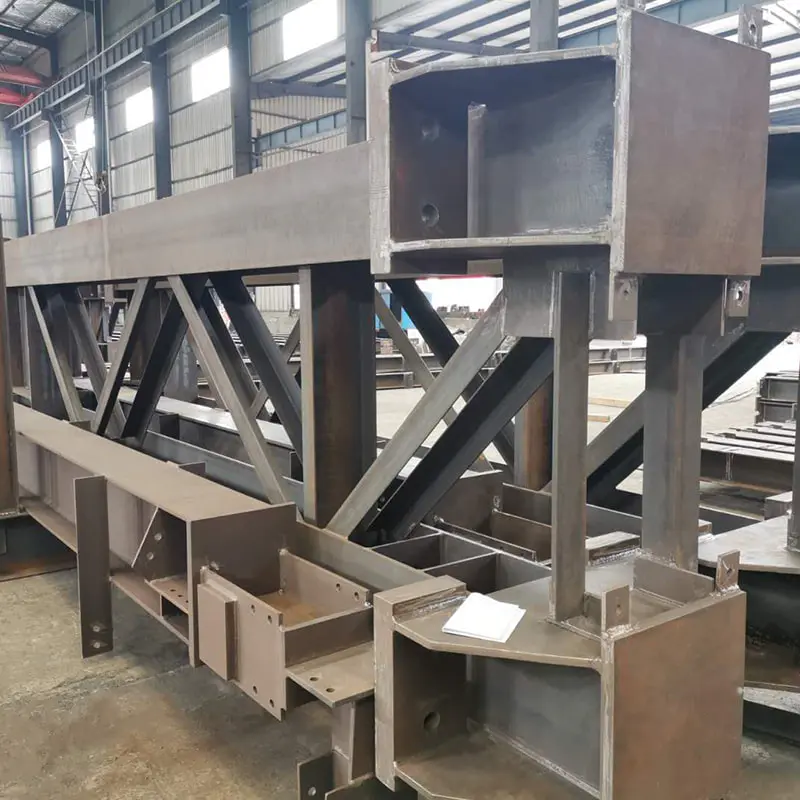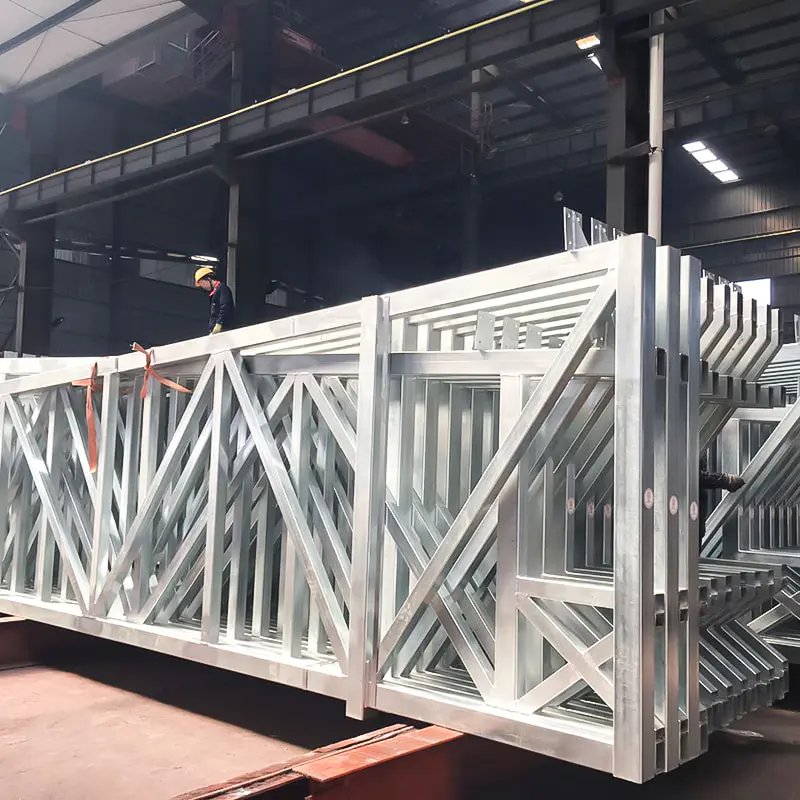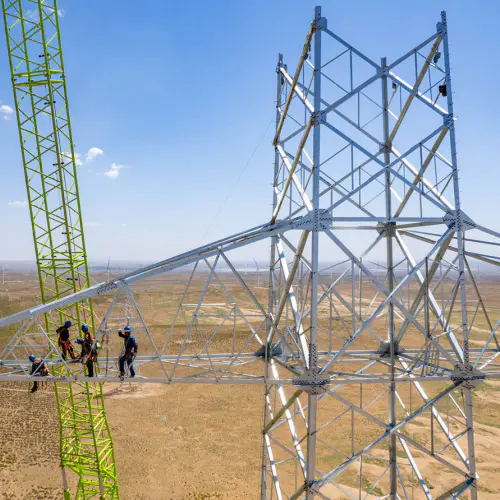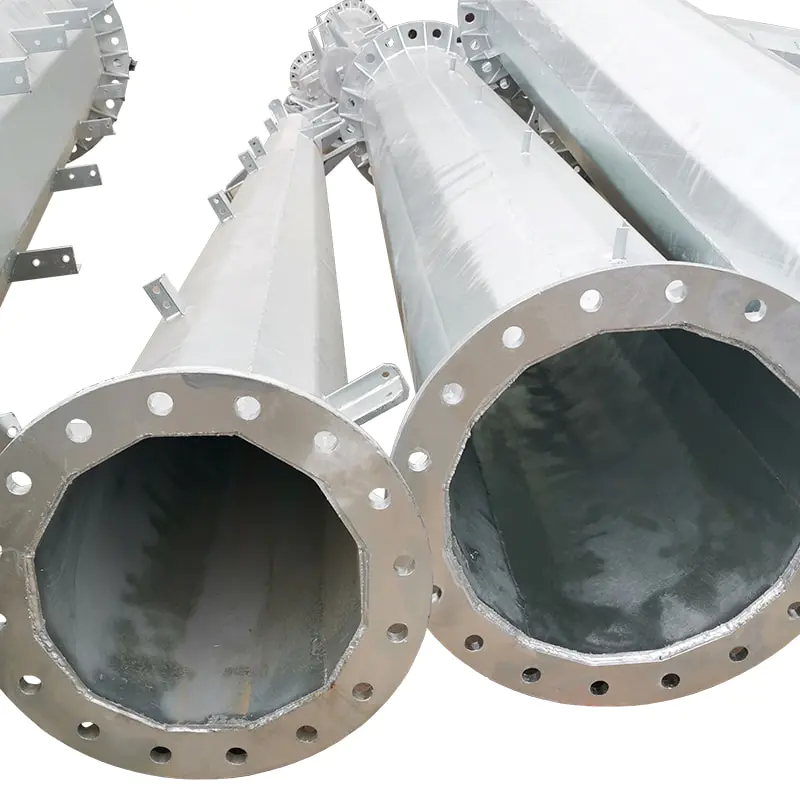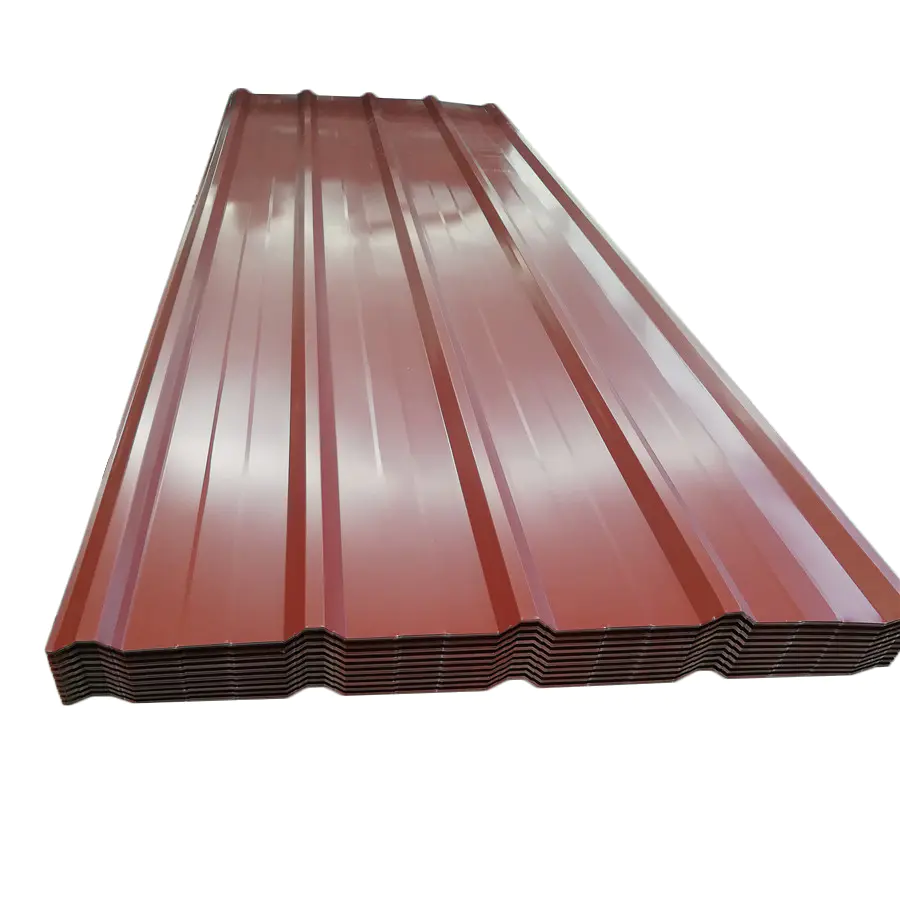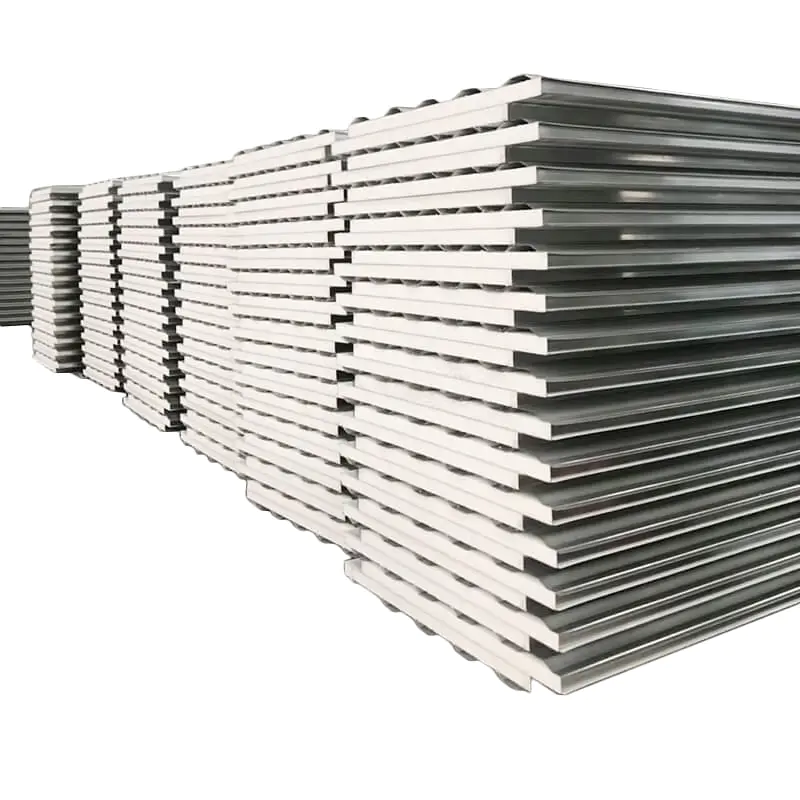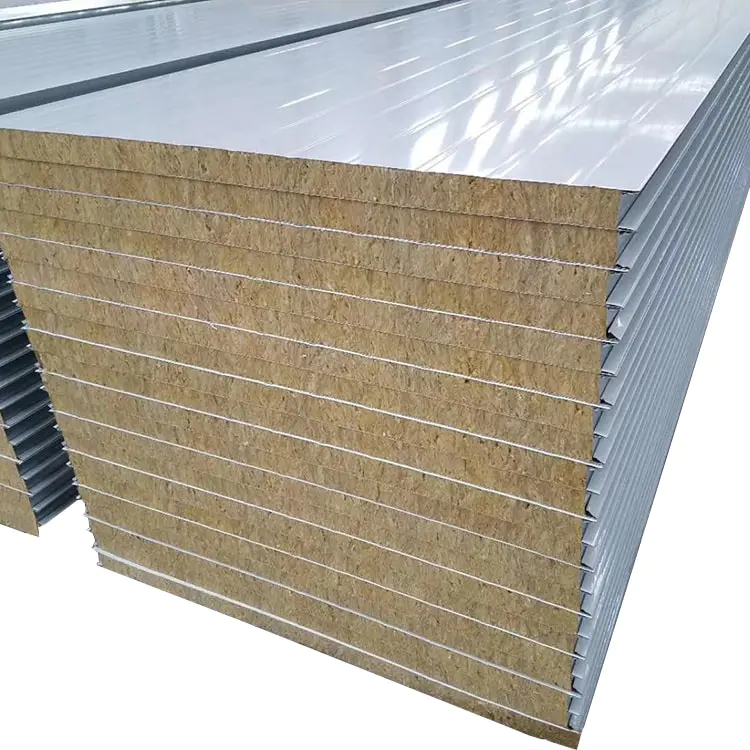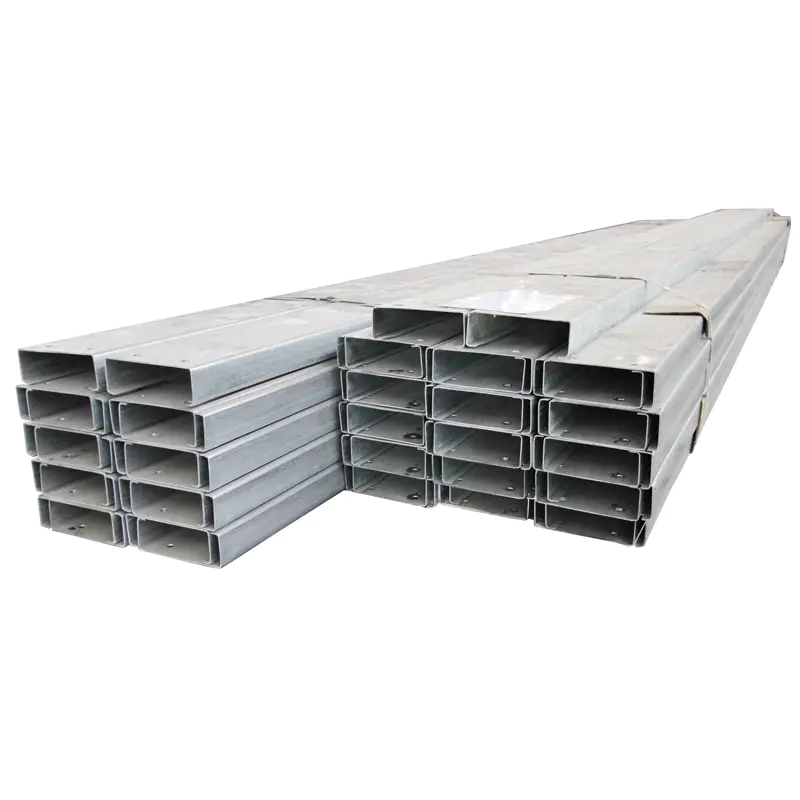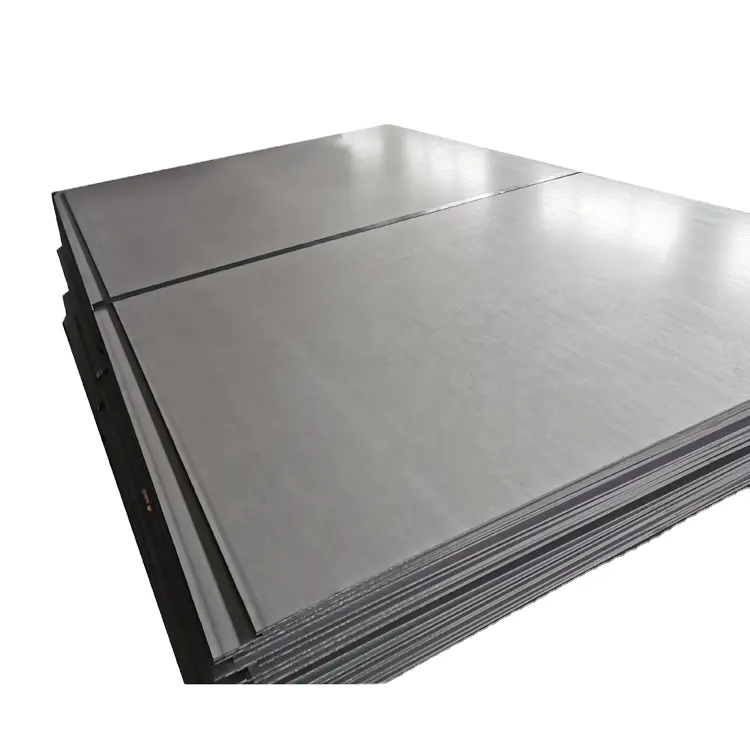The skeletal framework of steel columns and beams forms the backbone of virtually every modern warehouse and workshop. While often considered a fixed element, the spacing between these primary structural members – known as bay spacing – is a critical design variable with profound implications for operational efficiency, material costs, and long-term flexibility. Optimizing this spacing is not merely an engineering exercise; it's a fundamental step in creating highly functional and cost-effective industrial spaces.
The Critical Role of Bay Spacing:
The distance between steel columns and beams directly dictates the usable floor area and workflow within a facility. Wider spacing generally offers:
Enhanced Operational Flow: Fewer obstructions mean larger, uninterrupted floor areas. This facilitates smoother movement of materials handling equipment (like forklifts, AGVs), allows for longer production lines, and simplifies the placement of large machinery or storage racks without awkward maneuvering around columns.
Increased Layout Flexibility: Larger clear spans provide greater freedom to reconfigure workstations, storage zones (pallet racking, shelving), or production lines as operational needs evolve, without being constrained by column locations.
Improved Space Utilization: Maximizing clear space minimizes wasted areas around columns, potentially increasing effective storage density or usable workspace.
Key Factors Influencing Optimal Spacing:
Determining the ideal spacing between steel columns and beams requires careful consideration of multiple interdependent factors:
Applied Loads: The primary driver. Heavier roof loads (snow, equipment), anticipated crane loads (bridge, gantry), and high-capacity storage racking demands significantly impact beam depth and column size. Wider spans typically require deeper, heavier beams and potentially larger columns to resist bending moments and shear forces.
Structural Steel Design: The grade of steel used, the chosen beam profile (I-beam depth, flange width), and connection details all influence the maximum economical span. Deeper beams handle longer spans but increase material costs and reduce headroom.
Building Dimensions & Function: The overall length and width of the building influence the most efficient column grid pattern. Workshop machinery footprints or specific storage rack dimensions may dictate minimum required clearances between steel columns and beams.
Cost Considerations: There's a cost trade-off. Wider spans reduce the number of columns and foundations, potentially lowering those costs. However, they increase steel tonnage per beam and may require more complex connections. Narrower spans use lighter beams but require more columns and foundations. A detailed cost analysis comparing steel tonnage, fabrication, erection, and foundation costs for different grid options is essential.
Material Handling & Clearances: The type and reach of material handling equipment (forklifts, cranes) determine minimum required aisle widths and turning radii, influencing how columns can be positioned without creating bottlenecks or safety hazards. Adequate clearance around steel columns and beams is non-negotiable for safety.
Future-Proofing: Anticipating potential future needs (heavier equipment, taller storage, layout changes) may warrant designing for slightly wider spans or increased load capacity initially, even if not immediately utilized, to avoid costly retrofits later.
Steps Towards Optimization:
Define Clear Operational Requirements: Collaborate closely with facility planners, operations managers, and logistics experts. Map out current and anticipated workflows, machinery sizes, storage systems, and critical circulation paths.
Engage Structural Engineers Early: Partner with experienced structural engineers specializing in industrial buildings. Provide them with detailed load requirements (dead, live, environmental, crane, racking) and functional needs.
Evaluate Multiple Grid Options: Don't settle on the first layout. Model different column spacing scenarios (e.g., 30'x30', 40'x40', 50'x40') analyzing structural feasibility, steel tonnage, foundation requirements, and estimated costs for each.
Prioritize Standardization: Where possible, use consistent bay spacing throughout the facility. This simplifies design, fabrication, erection, and future modifications.
Consider Long-Span Solutions: For specific areas needing maximum clear space (e.g., central assembly zones, large receiving areas), explore solutions like long-span trusses or castellated beams, though these come with cost and complexity trade-offs.
Integrate with Other Systems: Ensure the chosen spacing accommodates HVAC ducting, lighting, sprinkler lines, and utilities efficiently without causing clashes or requiring excessive drops that reduce clear height.
Optimizing the spacing between steel columns and beams is a strategic investment in the functionality and economic viability of a warehouse or workshop. There is no universal "best" spacing; the optimal grid emerges from a meticulous analysis balancing structural integrity, operational flow, material costs, and future adaptability. By prioritizing this aspect during the initial design phase and fostering collaboration between stakeholders and structural engineers, businesses can unlock significant efficiencies, enhance safety, and create industrial spaces that truly support their operational goals for years to come.
The grid defined by steel columns and beams is far more than just structural necessity; it's the fundamental framework upon which operational efficiency is built. Investing the time and expertise to optimize this spacing ensures a warehouse or workshop is not just built, but intelligently engineered for peak performance and enduring value.

