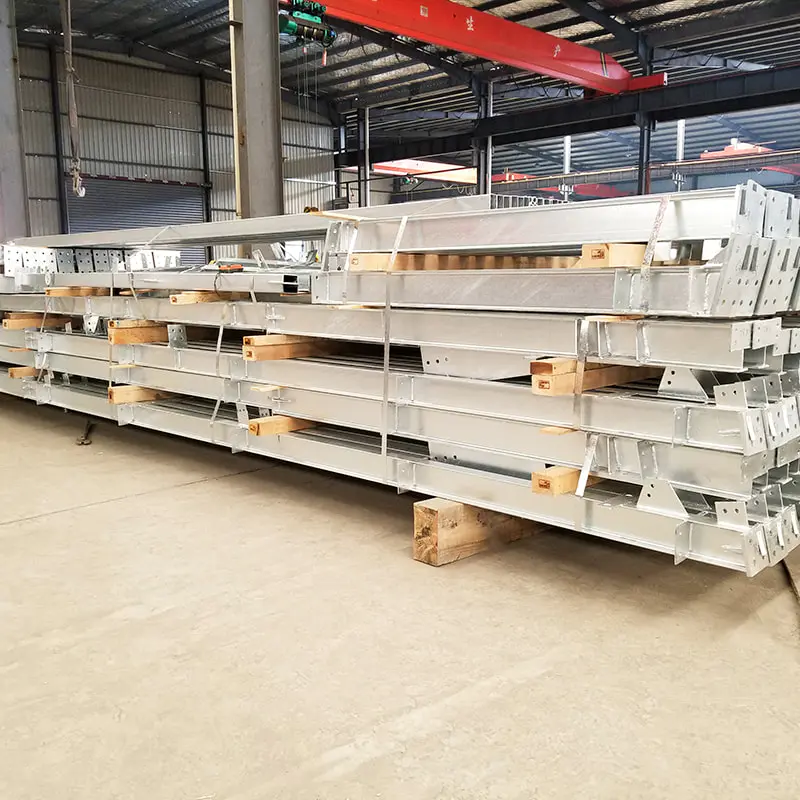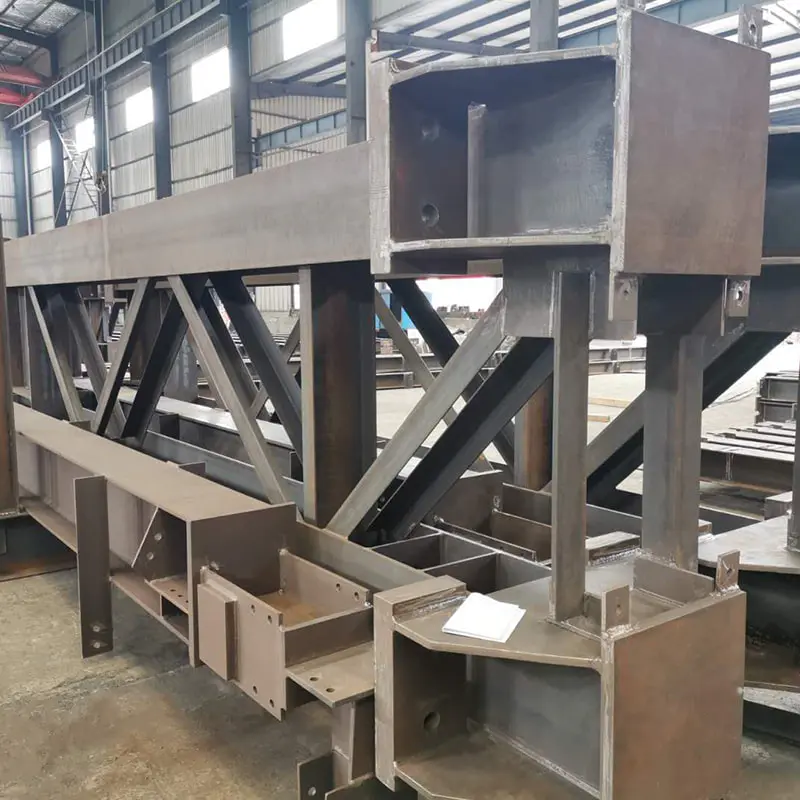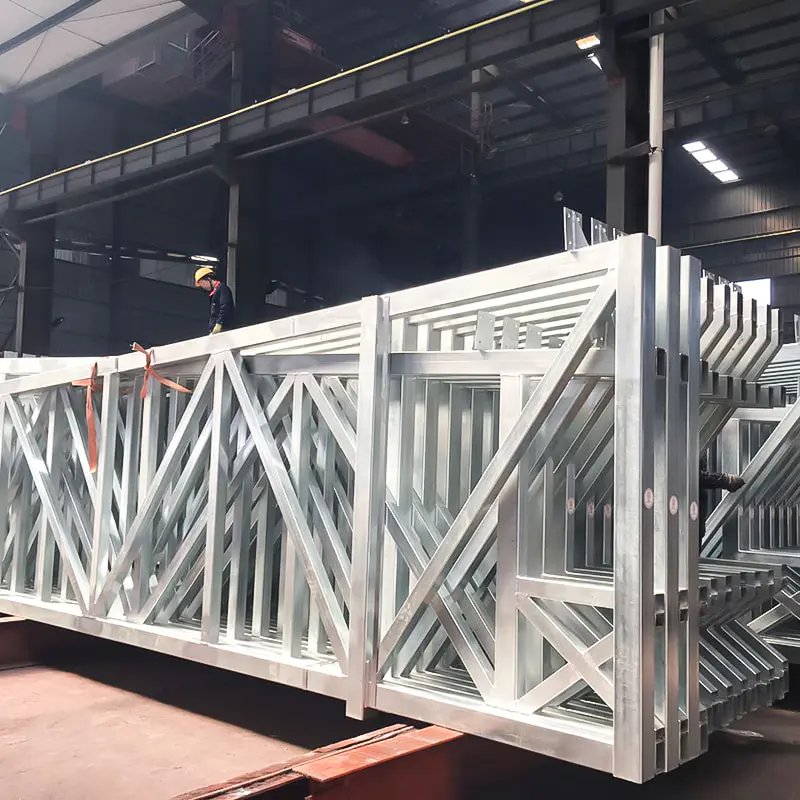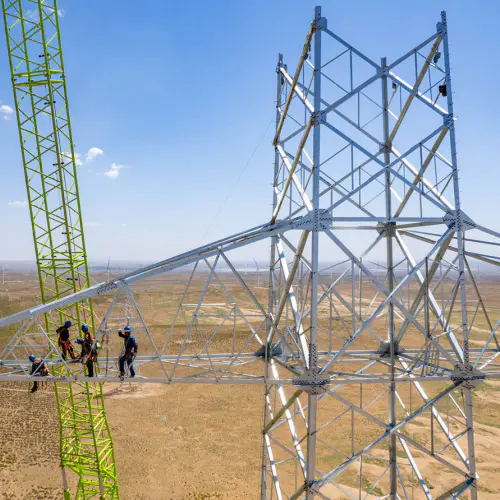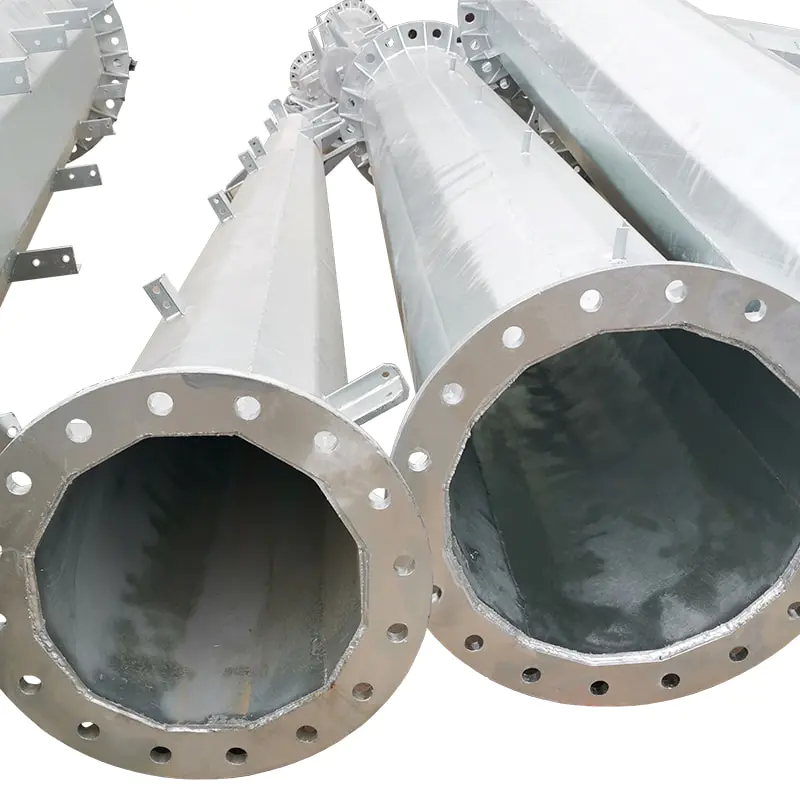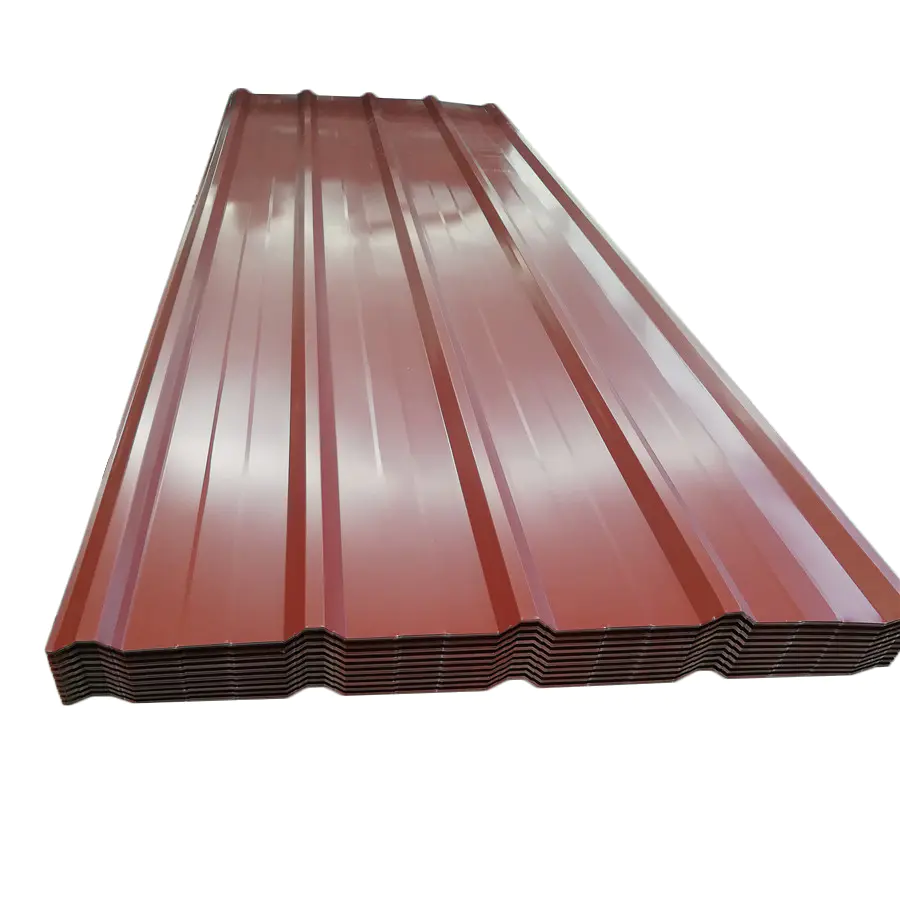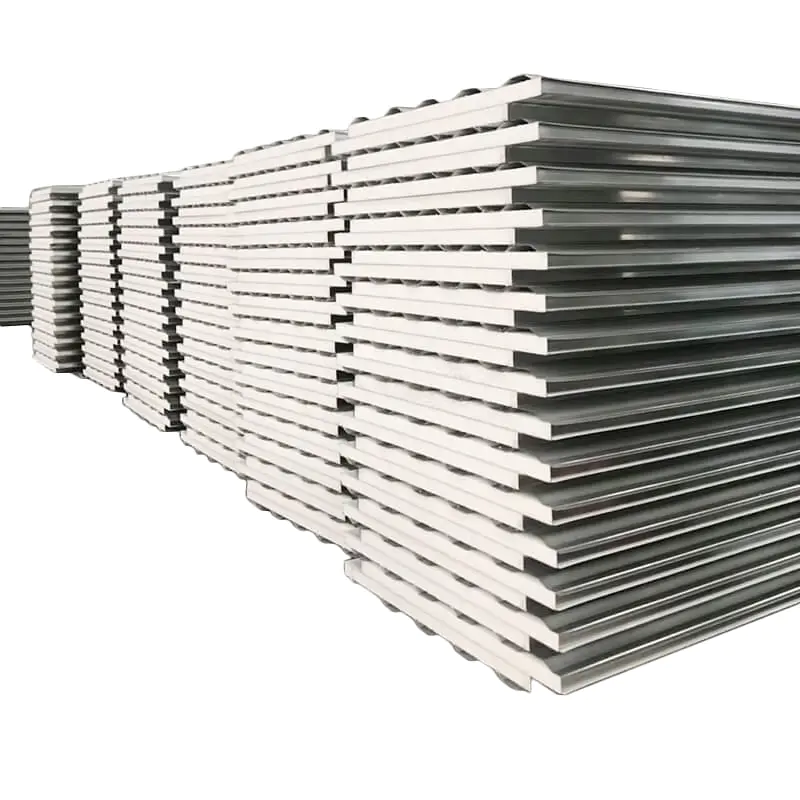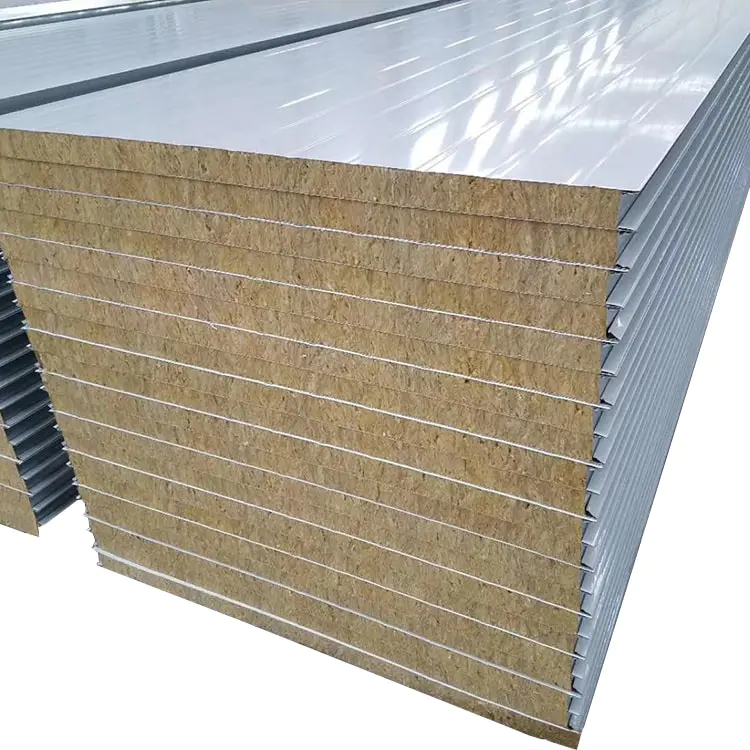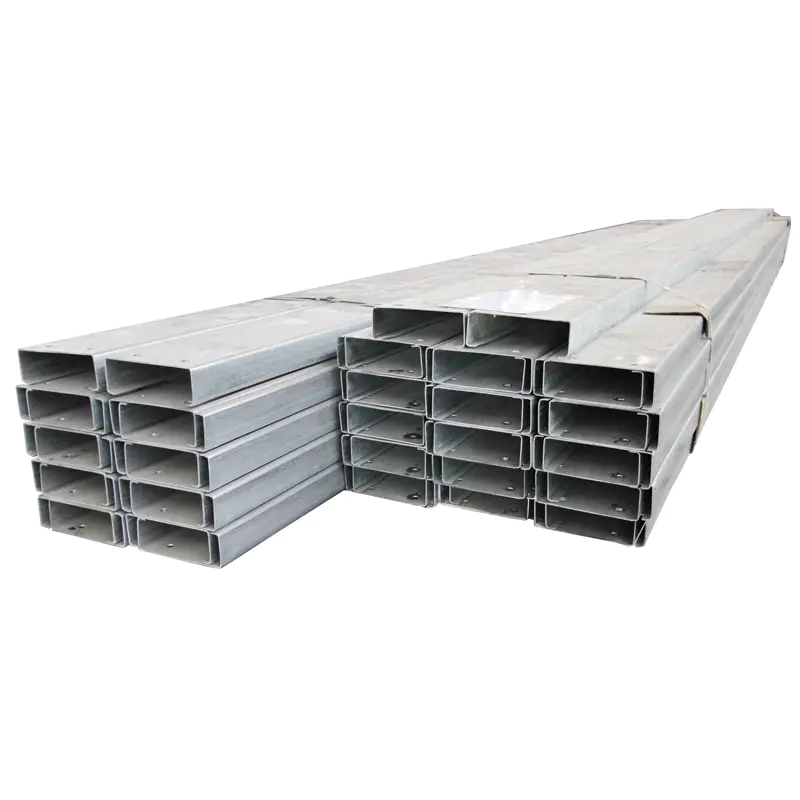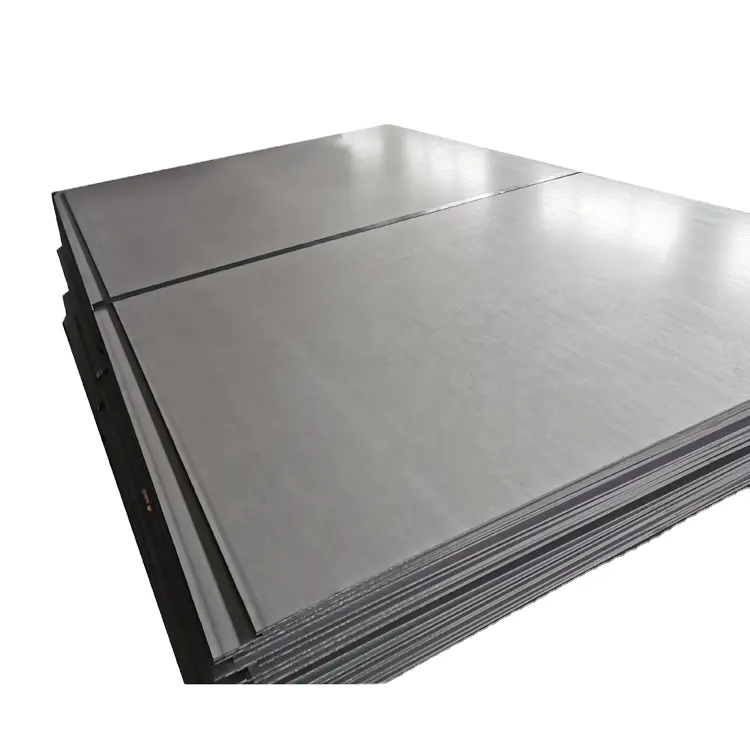Planning and erecting a Metal Building Structure is a significant investment, whether for commercial, industrial, agricultural, or residential purposes. A well-defined and realistic budget is the cornerstone of a successful project, ensuring financial control and preventing costly mid-construction changes.
1. Define Project Scope and Requirements
The first step is to meticulously outline the project's specifications. The intended use of the structure—e.g., warehouse, workshop, garage, or office—directly influences all subsequent cost factors.
-
Size and Dimensions: The total square footage is a primary cost driver. Consider not only the building's footprint but also its height (eave height), as taller structures require more material and can impact engineering complexity.
-
Design Complexity: A simple rectangular structure with a single gable roof is the most economical. Costs increase with additions like multiple bays, mezzanines, lean-tos, or unique architectural features that require custom engineering.
-
Local Building Codes and Load Requirements: Budget must account for the cost of compliance. This includes meeting specific wind, snow, and seismic load ratings mandated by your local jurisdiction, which can affect the required gauge of steel and structural design.
2. Account for All Cost Components
A realistic budget looks beyond the initial quote for the building kit. It encompasses both direct and indirect expenses from conception to completion.
-
Primary Structure Cost: This is the cost of the pre-engineered Metal Building Structure kit itself, which typically includes primary framing (columns, rafters), secondary framing (purlins, girts), wall and roof cladding, and essential trim.
-
Foundation and Site Work: Site preparation is a major, often underestimated, expense. This includes land clearing, grading, excavation, and pouring a foundation slab appropriate for the soil conditions and intended use. Soil testing is recommended to avoid unforeseen foundation costs.
-
Construction and Labor: Factor in the cost of professional erection. While some may consider a DIY approach, hiring experienced erectors ensures safety, efficiency, and compliance with design specifications, protecting your investment.
-
Insulation and Climate Control: Depending on the building's use and location, insulation is critical for energy efficiency and occupant comfort. Budget for insulation types (e.g., fiberglass batts, spray foam, rigid board) and any HVAC systems.
-
Doors, Windows, and Openings: The number, type, and size of openings impact cost. Include commercial doors, personnel doors, windows, skylights, and louvers.
-
Interior Finishes and Utilities: Costs for electrical wiring, plumbing, lighting, interior wall systems, and office build-outs must be included if applicable.
-
Permits and Fees: Allocate funds for necessary building permits, impact fees, and potential inspections required by your local authorities.
3. Obtain Detailed Quotes and Plan for Contingencies
-
Seek Multiple Quotations: Source detailed, itemized quotes from several reputable suppliers and contractors. This allows for accurate comparison and helps identify what is included—or, crucially, excluded—in each proposal.
-
Incorporate a Contingency Fund: Unforeseen issues are common in construction. A standard practice is to include a contingency fund of 10% to 15% of the total projected budget to address unexpected site conditions, material price fluctuations, or necessary design changes.
4. Consider Long-Term Value and Financing
While setting the budget, evaluate the long-term economic benefits of a Metal Building Structure, such as durability, low maintenance requirements, and energy efficiency, which can lead to cost savings over time. Furthermore, if financing is required, research options early to understand the total cost of the loan and incorporate monthly payments into your financial planning.
Setting a realistic budget for a Metal Building Structure requires a comprehensive and methodical approach. By thoroughly defining the project scope, accounting for all cost components—from site work to finishes—and planning for contingencies, you can establish a financial framework that supports a smooth construction process and results in a durable, functional asset that meets your needs for years to come.

