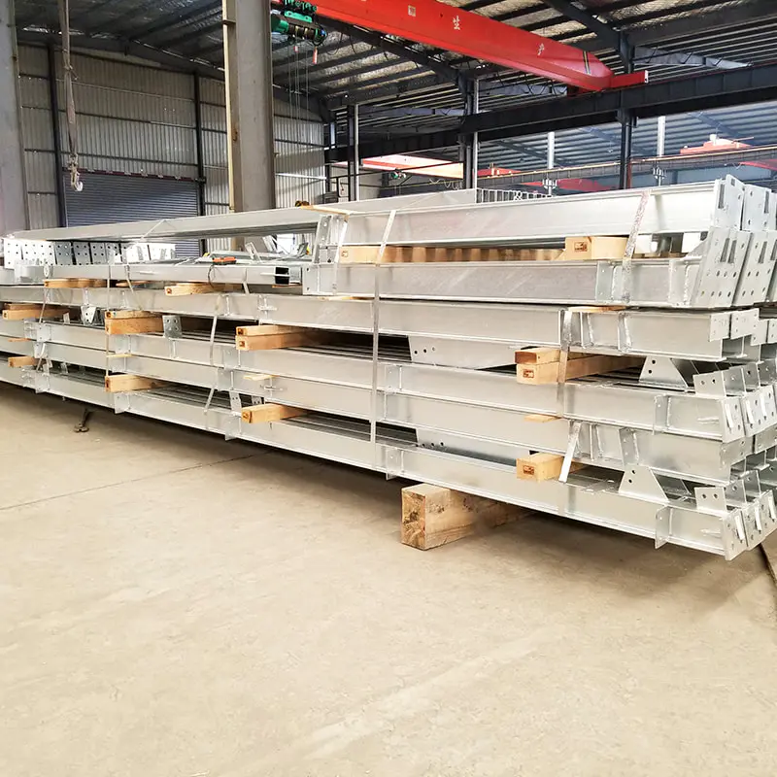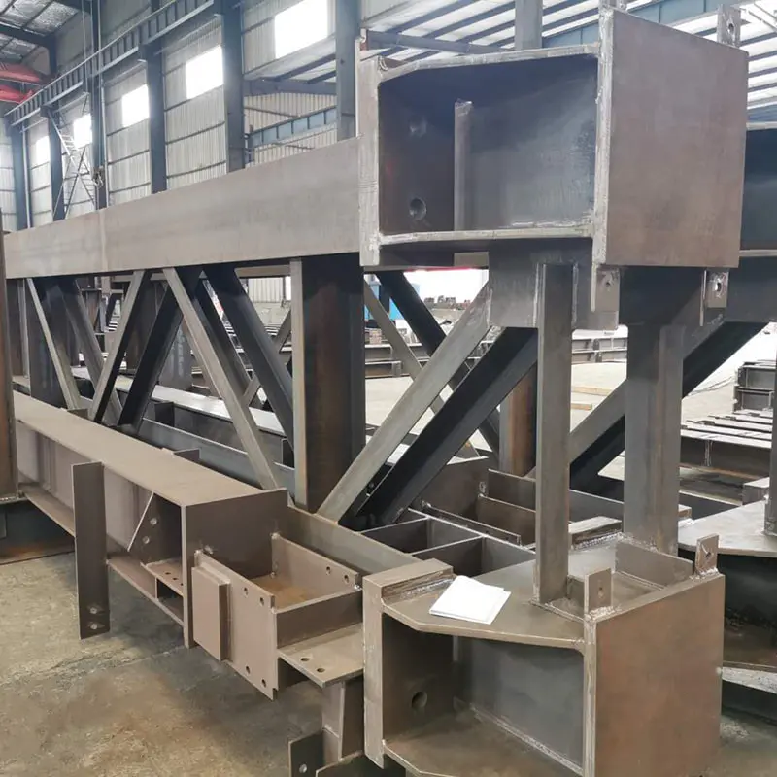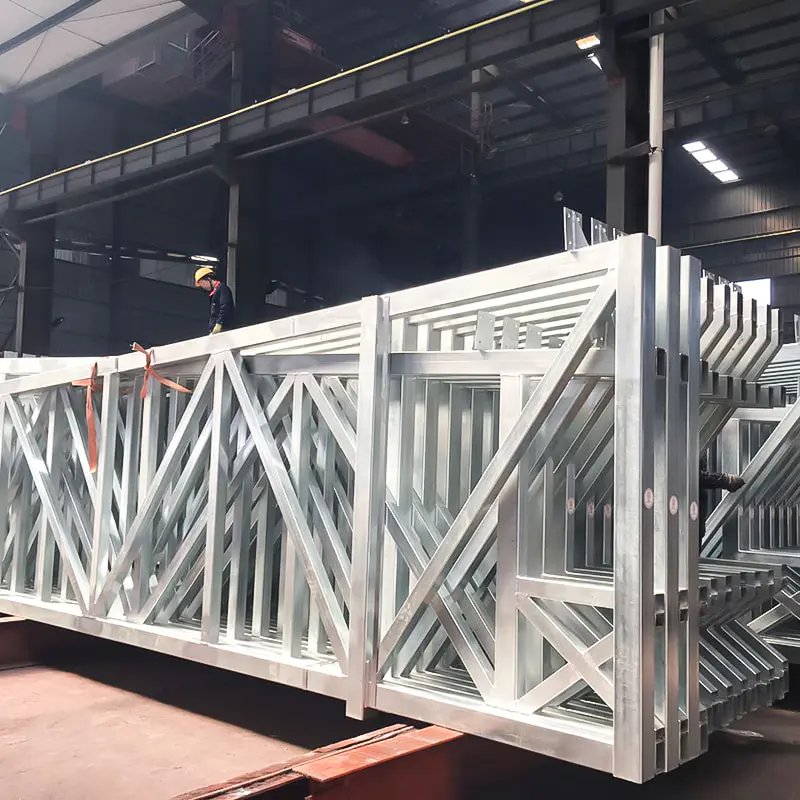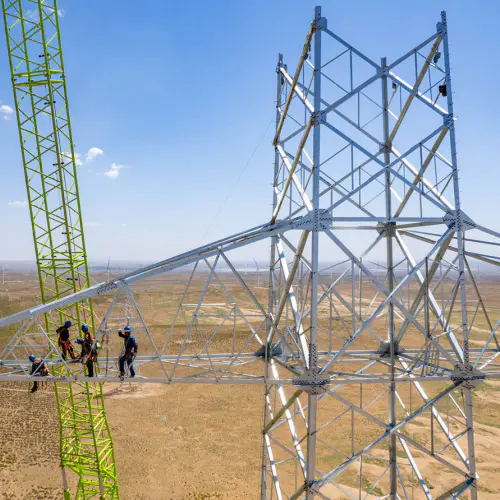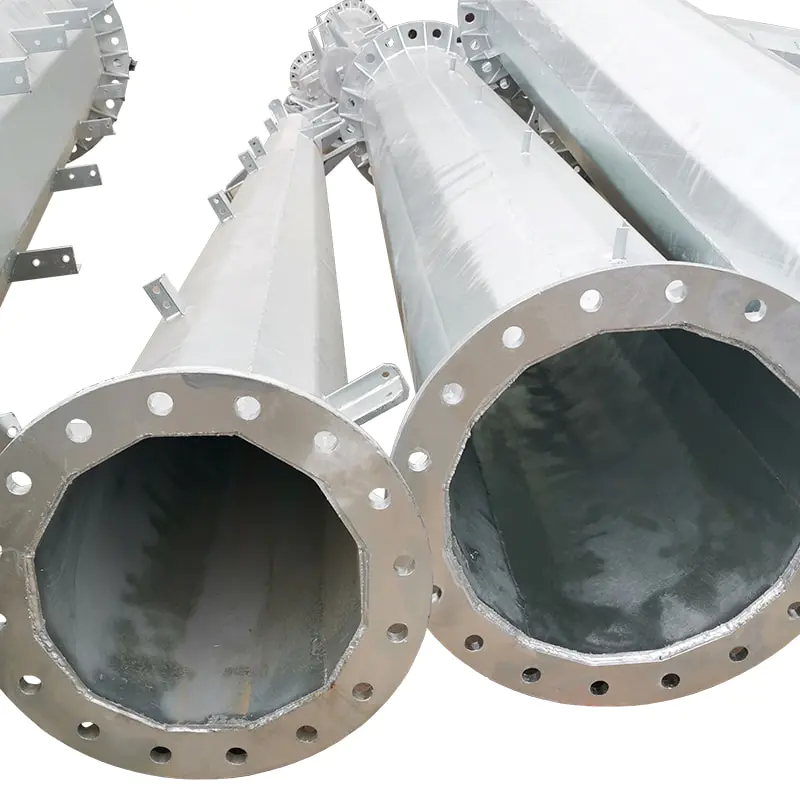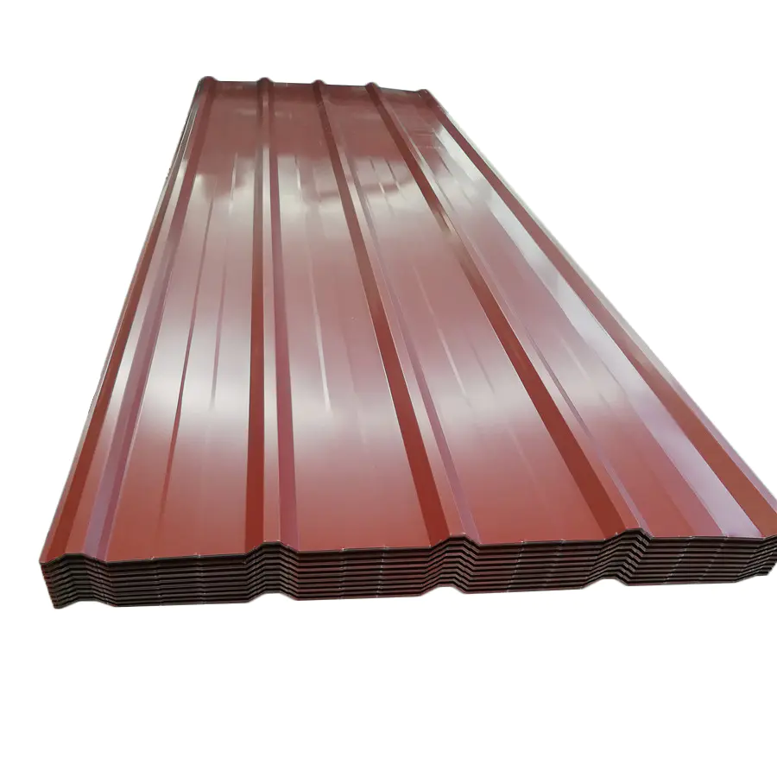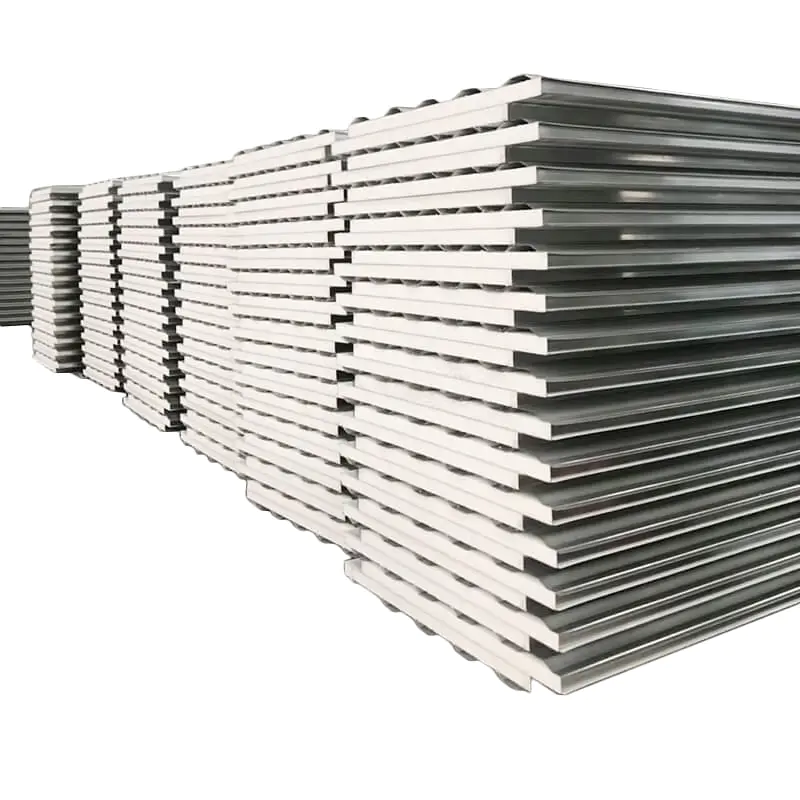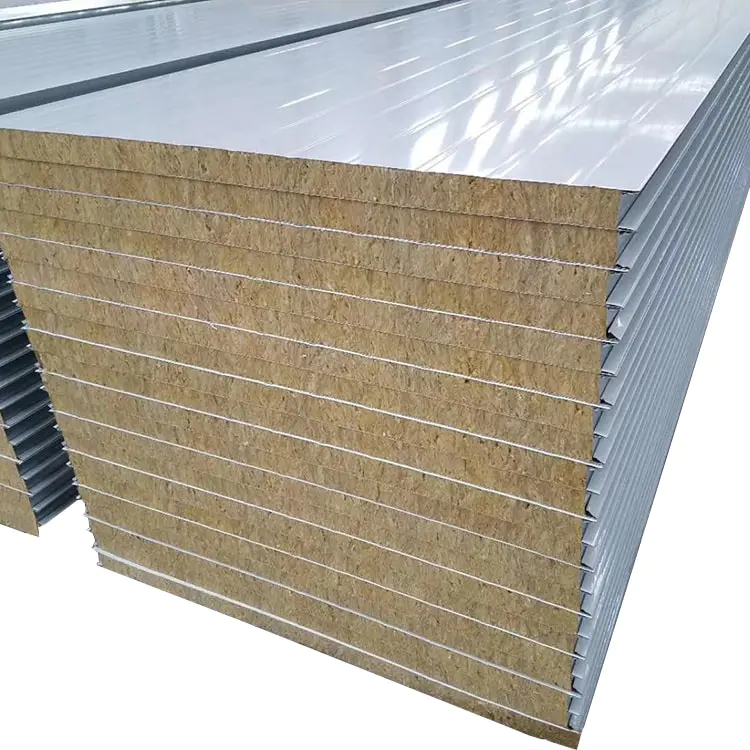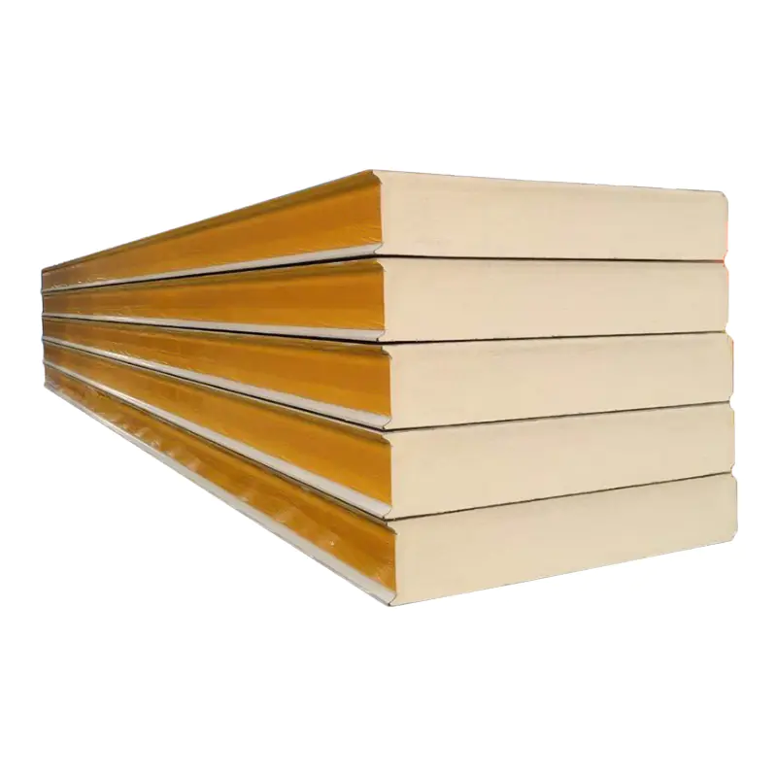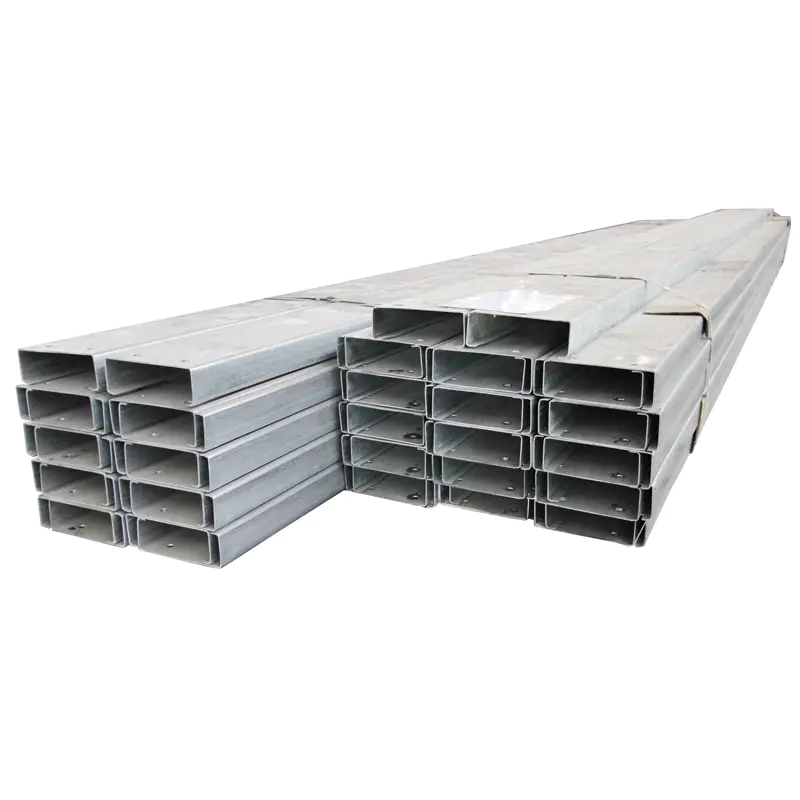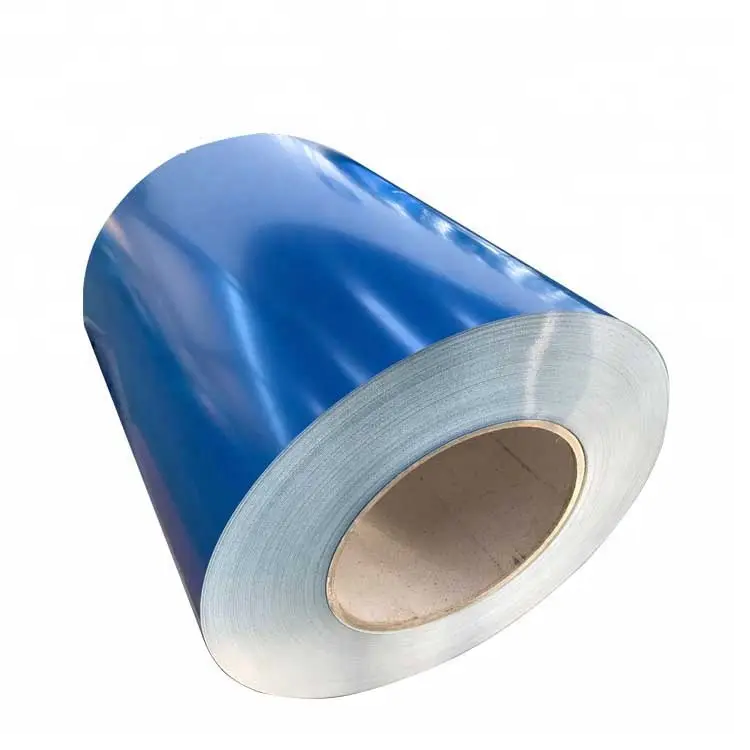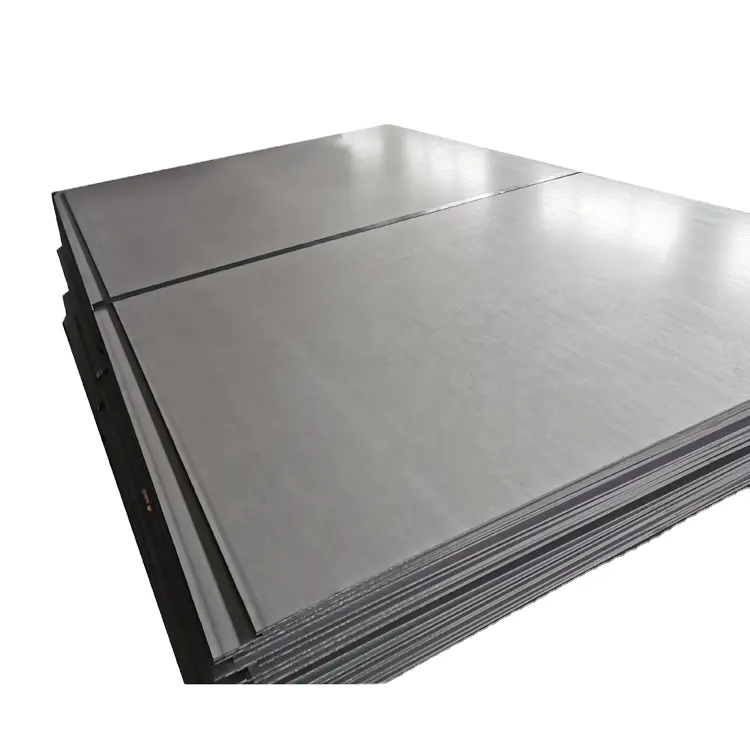In the construction industry, efficiency, cost-effectiveness, and durability are paramount. One building solution that effectively addresses these needs is the pre-engineered metal building.
Definition and Core Concept
A pre-engineered metal building (PEMB) is a building system fabricated entirely from steel. Its components are designed and manufactured to precise specifications in a factory-controlled environment. These components are then shipped to the construction site, where they are bolted together to form the complete structure.
Unlike traditional construction, which involves designing a unique building from scratch for each project, the PEMB process utilizes a system of pre-designed, standardized components. This system is engineered to fit a wide range of sizes and configurations, allowing for customization while maintaining manufacturing efficiency.
Key Components of a Pre-Engineered Metal Building
The strength and functionality of a PEMB system lie in its integral parts:
Primary Framing: This is the main structural framework, consisting of rigid steel frames. These I-beams, often tapered to optimize material use based on the load they must bear, are spaced at intervals to form the building’s bays.
Secondary Framing: This includes cold-formed steel elements like purlins (which run along the roof) and girts (which run along the walls). They provide support for the outer cladding and transfer loads back to the primary frame.
Roof and Wall Systems: These are the sheets of steel panels that form the building’s exterior. They are available in various profiles and finishes to provide weather protection, insulation, and aesthetic appeal.
Accessories: A variety of accessories complete the system, including doors, windows, skylights, ventilation systems, and crane systems, which can be integrated seamlessly into the design.
The Design and Construction Process
The journey of a PEMB from concept to completion is a streamlined process:
Design and Engineering: Using specialized software, engineers create a building design that meets the client’s specific dimensional and functional requirements, as well as local building codes and environmental loads (snow, wind, seismic).
Fabrication: Once the design is finalized, all components are precision-cut, welded, drilled, and painted in a factory setting. This ensures high quality control and minimizes material waste.
Site Preparation and Foundation Construction: While fabrication is underway, the construction site is prepared, and the foundation is poured according to the building’s design specifications.
Erection: The fabricated components are delivered to the site and assembled by a trained crew. The bolt-together nature of the system allows for rapid erection, significantly reducing on-site construction time.
Advantages of Pre-Engineered Metal Buildings
The popularity of the PEMB system is driven by several compelling advantages:
Cost-Effectiveness: The efficiency of the design, factory fabrication, and speedy erection leads to significant savings in both material and labor costs.
Speed of Construction: Since components arrive ready for assembly, the overall project timeline is drastically shorter compared to conventional building methods.
Design Flexibility: Despite the "pre-engineered" label, these buildings are highly customizable in terms of dimensions, layout, and exterior appearance to suit diverse needs.
Durability and Low Maintenance: Steel is inherently strong, resistant to pests, and does not rot or warp. High-quality paint systems protect against corrosion, resulting in a long-lasting, low-maintenance structure.
Energy Efficiency: Options for reflective roof panels and insulated wall systems can significantly reduce heating and cooling costs.
Clear-Span Capabilities: PEMBs can be designed with large clear-span interiors, free of obstructive columns, maximizing usable space for storage, manufacturing, or athletic activities.
Common Applications
The versatility of the pre-engineered metal building system makes it suitable for a vast array of applications across numerous sectors, including:
Industrial: Warehouses, manufacturing plants, distribution centers, and workshops.
Commercial: Retail stores, showrooms, office buildings, and shopping complexes.
Agricultural: Equipment storage barns, livestock shelters, and hay storage facilities.
Recreational: Indoor sports complexes, community centers, and gymnasiums.
Aviation: Aircraft hangars and maintenance facilities.
A pre-engineered metal building represents a modern, efficient, and highly adaptable approach to construction. By combining engineering precision with factory fabrication, it delivers a robust, economical, and customizable building solution for a wide range of commercial, industrial, and institutional needs. For any project where time, budget, and clear-span space are critical considerations, the PEMB system offers a proven and reliable option.

